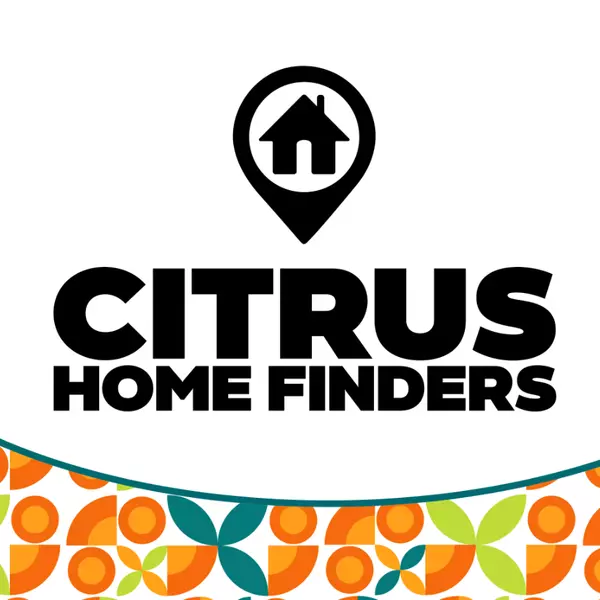
Bought with
4 Beds
4 Baths
4,451 SqFt
4 Beds
4 Baths
4,451 SqFt
Key Details
Property Type Single Family Home
Sub Type Single Family Residence
Listing Status Active
Purchase Type For Sale
Square Footage 4,451 sqft
Price per Sqft $561
Subdivision Schindler Sub
MLS Listing ID A4645817
Bedrooms 4
Full Baths 4
HOA Y/N No
Year Built 2023
Annual Tax Amount $31,682
Lot Size 7,405 Sqft
Acres 0.17
Property Sub-Type Single Family Residence
Source Stellar MLS
Property Description
• TWO FULL 2200 SQ.FT. RESIDENCES: Each floor boasts a 2 bed / 2 bath ADA-compliant layout, soaring 10-ft ceilings, and abundant natural light with motorized blinds, downstairs surround sound. • Gourmet Kitchens: Downstairs: Thermador appliances, 6-burner gas cooktop, dual dishwashers, walk-in pantry, and a stylish coffee/wine bar, laundry room. Upstairs: Bosch appliances, laundry room, and two ensuite bedrooms.
• Outdoor Living: Ground Floor courtyard with outdoor kitchen, hot tub, and lush privacy walls. Expansive Second Floor Balcony is partially covered, perfect for relaxing or entertaining.
• Energy Smart: Natural Gas tankless hot water heaters. Solar panels currently power the second floor but can be switched to the ground level.
• Rare 3-Car Garage with rear alley access—one of the few blocks in Gillespie Park with this feature.
• Elevator + Wide Stairwell for seamless access between floors.
• Zoned for Short-Term Rentals – a golden opportunity for investors!
• Gillespie Park Amenities: Dog run, tennis courts, and a vibrant community vibe.
• Walkable Lifestyle: Minutes from the Rosemary Arts District, downtown dining, shopping, and theaters.
Location
State FL
County Sarasota
Community Schindler Sub
Area 34236 - Sarasota
Zoning DTN
Interior
Interior Features Ceiling Fans(s), Elevator, High Ceilings, In Wall Pest System, Living Room/Dining Room Combo, Open Floorplan, Primary Bedroom Main Floor, Split Bedroom, Stone Counters, Thermostat, Walk-In Closet(s), Wet Bar, Window Treatments
Heating Central, Electric
Cooling Central Air
Flooring Tile
Fireplace false
Appliance Built-In Oven, Convection Oven, Cooktop, Dishwasher, Disposal, Dryer, Gas Water Heater, Microwave, Refrigerator, Tankless Water Heater, Washer, Wine Refrigerator
Laundry Inside, Laundry Room, Same Floor As Condo Unit
Exterior
Exterior Feature Balcony, Courtyard, Lighting, Outdoor Kitchen, Outdoor Shower, Private Mailbox, Sidewalk, Sliding Doors
Garage Spaces 3.0
Fence Vinyl
Community Features Dog Park, Park, Playground, Tennis Court(s), Street Lights
Utilities Available Cable Connected, Electricity Connected, Natural Gas Connected, Private, Sewer Connected, Underground Utilities, Water Connected
View City, Garden
Roof Type Membrane
Attached Garage true
Garage true
Private Pool No
Building
Entry Level Two
Foundation Slab
Lot Size Range 0 to less than 1/4
Builder Name The Vision Group
Sewer Public Sewer
Water Public
Structure Type Block,Concrete
New Construction false
Others
Senior Community No
Ownership Fee Simple
Acceptable Financing Cash, Conventional
Listing Terms Cash, Conventional
Special Listing Condition None
Virtual Tour https://pix360.com/phototour5b/39863/








