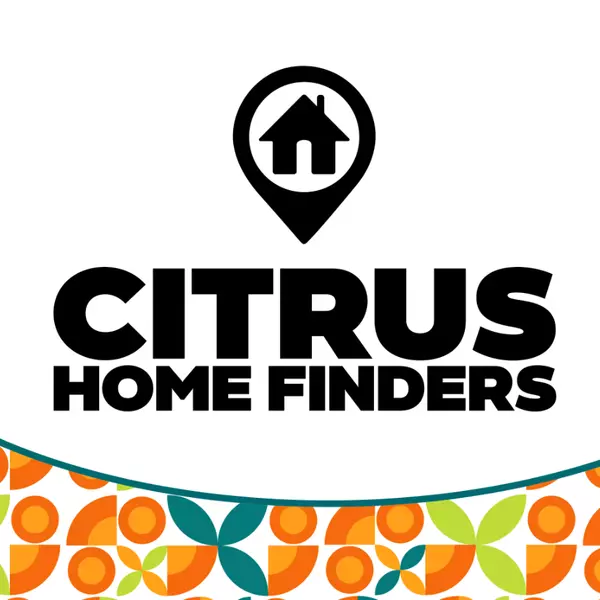
3 Beds
2 Baths
1,412 SqFt
3 Beds
2 Baths
1,412 SqFt
Key Details
Property Type Single Family Home
Sub Type Single Family Residence
Listing Status Pending
Purchase Type For Sale
Square Footage 1,412 sqft
Price per Sqft $177
Subdivision Citrus Springs
MLS Listing ID 844612
Style One Story
Bedrooms 3
Full Baths 2
Construction Status New Construction
HOA Y/N No
Year Built 2020
Annual Tax Amount $1,904
Tax Year 2024
Lot Size 10,018 Sqft
Acres 0.23
Property Sub-Type Single Family Residence
Property Description
* Solid Cement Block Construction
* Durable 30-Year Architectural Shingle Roof
* Soaring Cathedral Ceiling in the Living Room for a bright, airy feel
* Open-Concept Kitchen with Bar Seating, Custom Cabinets, and Stainless Steel Appliances
* Beautiful Granite Countertops and Stylish Fixtures Throughout
* Easy-Care Tile Flooring in Main Living Areas, Soft Carpet in Bedrooms
* Spacious Primary Suite with a Tiled Walk-In Shower
* Bonus 12x16 Backyard Workshop—Perfect for Storage or Hobbies
Enjoy peace of mind and move-in-ready convenience in this thoughtfully designed home. Don't miss your opportunity—schedule your private showing today before it's gone!
Location
State FL
County Citrus
Area 13
Zoning PDR
Interior
Interior Features Breakfast Bar, Cathedral Ceiling(s), Primary Suite, Open Floorplan, Stone Counters, Split Bedrooms, Shower Only, Separate Shower, Walk-In Closet(s), Wood Cabinets, Window Treatments, Sliding Glass Door(s)
Heating Central, Electric, Heat Pump
Cooling Central Air, Electric
Flooring Carpet, Tile
Fireplace No
Appliance Dishwasher, Electric Oven, Electric Range, Disposal, Microwave Hood Fan, Microwave, Refrigerator, Water Heater
Laundry Laundry - Living Area
Exterior
Exterior Feature Landscaping, Concrete Driveway, Room For Pool
Parking Features Attached, Concrete, Driveway, Garage, Garage Door Opener
Garage Spaces 2.0
Garage Description 2.0
Pool None
Utilities Available High Speed Internet Available
Water Access Desc Public
Roof Type Asphalt,Shingle
Total Parking Spaces 2
Building
Lot Description Cleared, Flat, Rectangular
Entry Level One
Foundation Block, Slab
Sewer Septic Tank
Water Public
Architectural Style One Story
Level or Stories One
Additional Building Storage, Workshop
New Construction No
Construction Status New Construction
Schools
Elementary Schools Citrus Springs Elementary
Middle Schools Crystal River Middle
High Schools Crystal River High
Others
Tax ID 1258961
Security Features Smoke Detector(s)
Acceptable Financing Cash, Conventional, FHA, USDA Loan, VA Loan
Listing Terms Cash, Conventional, FHA, USDA Loan, VA Loan
Special Listing Condition Standard, Listed As-Is
Virtual Tour https://www.propertypanorama.com/instaview/citrus/844612


