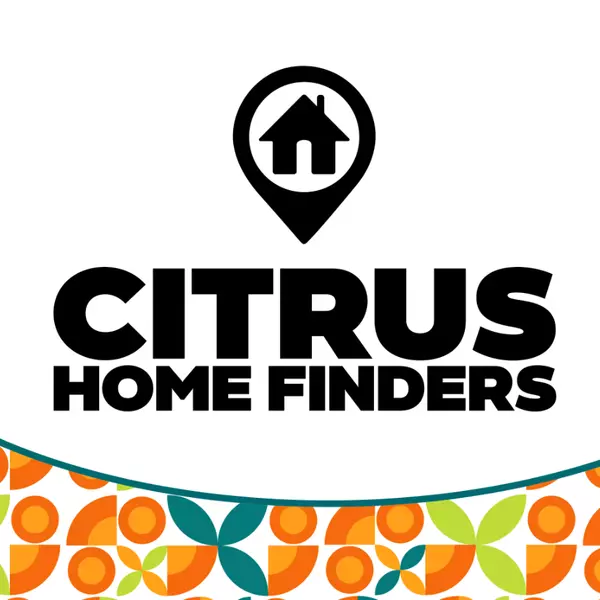
Bought with
3 Beds
2 Baths
1,426 SqFt
3 Beds
2 Baths
1,426 SqFt
Open House
Sun Oct 12, 11:00am - 1:00pm
Key Details
Property Type Single Family Home
Sub Type Single Family Residence
Listing Status Active
Purchase Type For Sale
Square Footage 1,426 sqft
Price per Sqft $438
Subdivision West Land
MLS Listing ID TB8437005
Bedrooms 3
Full Baths 2
HOA Y/N No
Year Built 1945
Annual Tax Amount $8,897
Lot Size 6,969 Sqft
Acres 0.16
Lot Dimensions 52x130
Property Sub-Type Single Family Residence
Source Stellar MLS
Property Description
This remodeled concrete block home offers 3 bedrooms, 2 bathrooms, and over 1,400 square feet of thoughtfully designed living space on a large 52' x 130' lot.
Step inside and you'll immediately notice the brand-new luxury vinyl plank flooring throughout, fresh baseboards, and the abundance of natural light that enhances the home's open, airy layout. Nine-foot ceilings, wide trim, solid-core doors, and crown molding showcase the craftsmanship and attention to detail found throughout.
The inviting living room with an arched entry flows seamlessly into the dining area, perfect for everyday living or entertaining. The remodeled galley-style kitchen combines function and style with new designer backsplash, 42" wood cabinetry, granite countertops, premium stainless steel appliances, and LED under-cabinet lighting. You'll love the pull-out pantry shelves, wine rack, spice rack, and soft-close drawers and doors.
The owner's suite is a true retreat featuring a renovated en-suite bath with marble tile flooring, a walk-in shower with dual shower heads and rain feature, a granite-topped vanity, and a custom walk-in closet with built-ins. The additional bedrooms are spacious with ample closet storage and California Closet systems.
Both bathrooms have been stylishly updated with modern fixtures and finishes. A chalkboard-style sliding pocket door conceals the laundry area with a large front-loading washer and dryer.
Major improvements include a new roof (2020), new HVAC (2022), and a 2016 remodel that added electrical and plumbing upgrades along with a gas tankless water heater. The home's exterior was freshly painted, and the PVC fenced backyard features a custom deck, fire pit area, and storage shed, perfect for entertaining, relaxing, or adding a future pool.
Centrally located just minutes from Downtown Tampa, Soho, Hyde Park Village, Armature Works, Sparkman Wharf, and top-rated schools (Mitchell, Wilson, and Plant), this North Hyde Park bungalow offers the best of South Tampa living, charm, upgrades, and location all in one.
Location
State FL
County Hillsborough
Community West Land
Area 33606 - Tampa / Davis Island/University Of Tampa
Zoning RM-16
Interior
Interior Features Ceiling Fans(s), Crown Molding, High Ceilings, Open Floorplan, Primary Bedroom Main Floor, Solid Wood Cabinets, Stone Counters, Thermostat, Walk-In Closet(s)
Heating Central
Cooling Central Air
Flooring Luxury Vinyl, Tile
Fireplace false
Appliance Dishwasher, Disposal, Dryer, Refrigerator, Tankless Water Heater, Washer
Laundry Inside
Exterior
Exterior Feature Lighting
Parking Features Driveway, On Street
Utilities Available BB/HS Internet Available, Cable Available, Electricity Available, Electricity Connected, Public, Sewer Available, Sewer Connected, Water Available, Water Connected
Roof Type Shingle
Garage false
Private Pool No
Building
Lot Description Level, Street Brick
Story 1
Entry Level One
Foundation Crawlspace
Lot Size Range 0 to less than 1/4
Sewer Public Sewer
Water Public
Structure Type Block
New Construction false
Schools
Elementary Schools Mitchell-Hb
Middle Schools Wilson-Hb
High Schools Plant-Hb
Others
Senior Community No
Ownership Fee Simple
Acceptable Financing Cash, Conventional, FHA, VA Loan
Listing Terms Cash, Conventional, FHA, VA Loan
Special Listing Condition None
Virtual Tour https://www.propertypanorama.com/instaview/stellar/TB8437005








