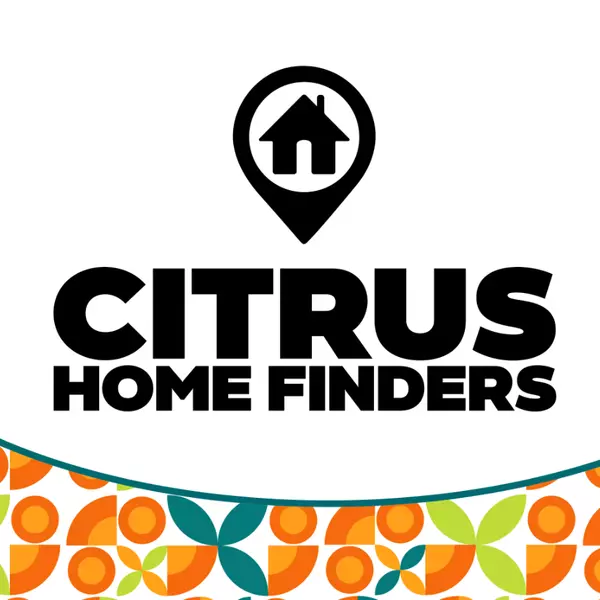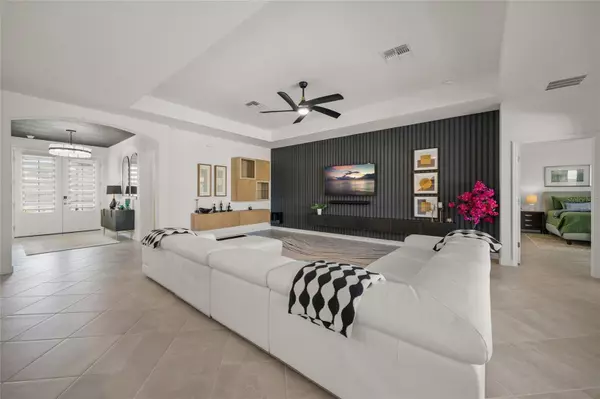
Bought with
3 Beds
3 Baths
2,455 SqFt
3 Beds
3 Baths
2,455 SqFt
Open House
Sun Nov 02, 1:00pm - 4:00pm
Key Details
Property Type Single Family Home
Sub Type Single Family Residence
Listing Status Active
Purchase Type For Sale
Square Footage 2,455 sqft
Price per Sqft $366
Subdivision Lorraine Lakes Ph Iib-3 & Iic
MLS Listing ID A4670226
Bedrooms 3
Full Baths 3
Construction Status Completed
HOA Fees $433/qua
HOA Y/N Yes
Annual Recurring Fee 4912.0
Year Built 2024
Annual Tax Amount $3,181
Lot Size 0.290 Acres
Acres 0.29
Property Sub-Type Single Family Residence
Source Stellar MLS
Property Description
This model boasts a spacious living area, a den and three generous bedrooms, and bathrooms. The luxurious owner's suite overlooks the pool and has a spacious bathroom that includes his and her vanities a large walk in shower and two walk in closets complete with built in closet systems. Nicely appointed guest rooms with their own baths ensure comfort and privacy. Natural light floods the interiors, highlighting the designer custom wall and ceiling treatments, beautiful lighting choices and attention to detail found throughout the home.
The heart of the home features a state-of-the-art kitchen with upgraded GE Café appliances, beautiful cabinetry, sleek countertops and an oversize island. The walk in pantry has custom shelving. Whether you're a passionate home chef or simply love to entertain, you'll appreciate the thoughtful design and high-end finishes that make meal preparation a true pleasure.
This amenity rich community has a club house with a restaurant, 3 resort style pools with a splash park, a fitness center, pickleball, basketball and tennis courts and planned community events by the lifestyle director.
This home is perfect for seasonal residents yet large enough for year round living. Ideally situated close to top-rated schools, shopping, dining, and the areas award winning beaches. Easy access to major highways makes commuting a breeze, while the tranquil surroundings offer a peaceful retreat from the bustle of daily life.
This exceptional home in Lorraine Lakes is ready for you to move in and start making memories. Schedule your private tour today and experience the luxury and comfort that this Summerville II model has to offer.
Location
State FL
County Manatee
Community Lorraine Lakes Ph Iib-3 & Iic
Area 34211 - Bradenton/Lakewood Ranch Area
Zoning RESI
Rooms
Other Rooms Den/Library/Office
Interior
Interior Features Ceiling Fans(s), Eat-in Kitchen, High Ceilings, Kitchen/Family Room Combo, Open Floorplan, Primary Bedroom Main Floor, Solid Wood Cabinets, Stone Counters, Walk-In Closet(s), Window Treatments
Heating Central, Electric
Cooling Central Air
Flooring Ceramic Tile
Furnishings Unfurnished
Fireplace false
Appliance Dishwasher, Disposal, Dryer, Exhaust Fan, Microwave, Range, Refrigerator, Tankless Water Heater, Washer
Laundry Laundry Room
Exterior
Exterior Feature Sliding Doors
Parking Features Driveway, Garage Door Opener
Garage Spaces 3.0
Pool Child Safety Fence, Gunite, In Ground, Lighting, Salt Water, Screen Enclosure, Tile
Community Features Clubhouse, Community Mailbox, Deed Restrictions, Fitness Center, Gated Community - Guard, Golf Carts OK, Playground, Pool, Restaurant, Sidewalks, Tennis Court(s), Street Lights
Utilities Available BB/HS Internet Available, Cable Available, Natural Gas Available, Sewer Connected, Sprinkler Recycled, Underground Utilities, Water Connected
Amenities Available Basketball Court, Clubhouse, Fitness Center, Gated, Pickleball Court(s), Playground, Pool
View Y/N Yes
View Water
Roof Type Tile
Porch Patio, Screened
Attached Garage true
Garage true
Private Pool Yes
Building
Lot Description Cul-De-Sac, Oversized Lot, Paved
Entry Level One
Foundation Slab
Lot Size Range 1/4 to less than 1/2
Builder Name Lennar
Sewer Public Sewer
Water Public
Architectural Style Florida
Structure Type Block,Stucco
New Construction false
Construction Status Completed
Schools
Elementary Schools Gullett Elementary
Middle Schools Dr Mona Jain Middle
High Schools Lakewood Ranch High
Others
Pets Allowed Yes
Senior Community No
Ownership Fee Simple
Monthly Total Fees $409
Acceptable Financing Cash, Conventional
Membership Fee Required Required
Listing Terms Cash, Conventional
Special Listing Condition None
Virtual Tour https://l.gourl.es/l/9cc6988ebff1c4efd043ea2661df0fe6e3ba26c5?u=6306277








