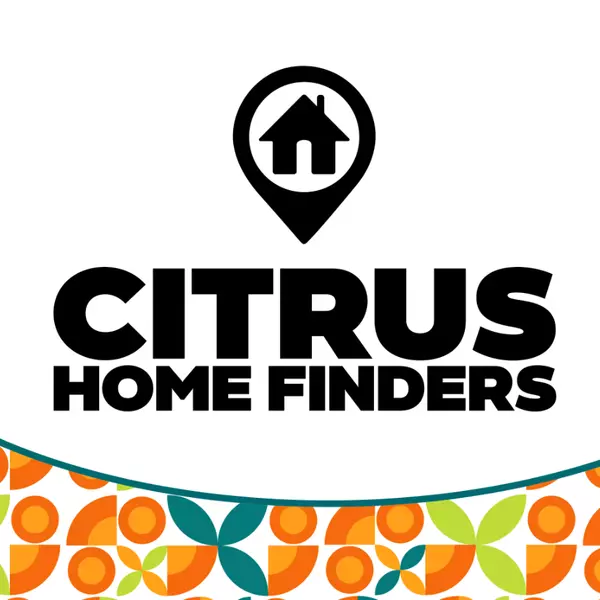
3 Beds
3 Baths
1,512 SqFt
3 Beds
3 Baths
1,512 SqFt
Key Details
Property Type Townhouse
Sub Type Townhouse
Listing Status Active
Purchase Type For Sale
Square Footage 1,512 sqft
Price per Sqft $208
Subdivision Serenity At Silver Creek Sub
MLS Listing ID G5104845
Bedrooms 3
Full Baths 3
HOA Fees $350/mo
HOA Y/N Yes
Annual Recurring Fee 4200.0
Year Built 2014
Annual Tax Amount $2,714
Lot Size 1,306 Sqft
Acres 0.03
Property Sub-Type Townhouse
Source Stellar MLS
Property Description
Boasting 3 spacious bedrooms and 3 bathrooms, this home is thoughtfully designed to offer both luxury and practicality. Step inside and discover a healthier, more refreshing living environment, thanks to zero VOC paint throughout, a whole-house dehumidifier (2024), and a cutting-edge water filtration system. The state-of-the-art double ionization/UV light AC system with carbon filters (2024) ensures that every breath you take is as pure as it gets.
Outside, your private oasis awaits. The eco-smart pool, featuring a copper/ionization system, provides a chlorine-free swimming experience that's as gentle on the planet as it is on your skin. It's the perfect spot to soak up the Florida sunshine in style.
Serenity Dream Resort enhances your lifestyle with a top-notch clubhouse that features a heated saltwater pool, a playground, a game room, and a fitness center. The HOA fee conveniently covers trash, landscaping, end-of-life roof replacement, and exterior pressure washing, making maintenance a breeze.
If you've been searching for a tranquil retreat that offers privacy, sustainability, and prime access to Central Florida's finest attractions, look no further. This home isn't just a residence—it's a lifestyle upgrade waiting for you.
Location
State FL
County Lake
Community Serenity At Silver Creek Sub
Area 34714 - Clermont
Zoning PUD
Interior
Interior Features Ceiling Fans(s), PrimaryBedroom Upstairs, Solid Surface Counters, Thermostat, Walk-In Closet(s)
Heating Central, Electric
Cooling Central Air
Flooring Bamboo, Ceramic Tile
Furnishings Negotiable
Fireplace false
Appliance Dishwasher, Disposal, Dryer, Electric Water Heater, Microwave, Range, Refrigerator, Washer, Water Filtration System
Laundry Inside, Upper Level
Exterior
Exterior Feature Balcony, Sidewalk, Sliding Doors
Parking Features Assigned, Curb Parking, None
Pool Child Safety Fence, Chlorine Free, In Ground
Community Features Clubhouse, Deed Restrictions, Fitness Center, Playground, Pool, Sidewalks, Street Lights
Utilities Available Cable Connected, Electricity Connected, Public, Sewer Connected, Underground Utilities, Water Connected
Amenities Available Clubhouse, Fitness Center, Playground, Pool
View Y/N Yes
Roof Type Shingle
Porch Covered, Deck, Patio, Porch, Screened
Garage false
Private Pool Yes
Building
Lot Description Cul-De-Sac, In County
Entry Level Two
Foundation Slab
Lot Size Range 0 to less than 1/4
Sewer Public Sewer
Water Public
Structure Type Block,Stucco
New Construction false
Others
Pets Allowed Yes
HOA Fee Include Pool,Maintenance Structure,Maintenance Grounds,Recreational Facilities,Trash
Senior Community No
Pet Size Small (16-35 Lbs.)
Ownership Fee Simple
Monthly Total Fees $350
Acceptable Financing Cash, Conventional, FHA, VA Loan
Membership Fee Required Required
Listing Terms Cash, Conventional, FHA, VA Loan
Num of Pet 2
Special Listing Condition None








