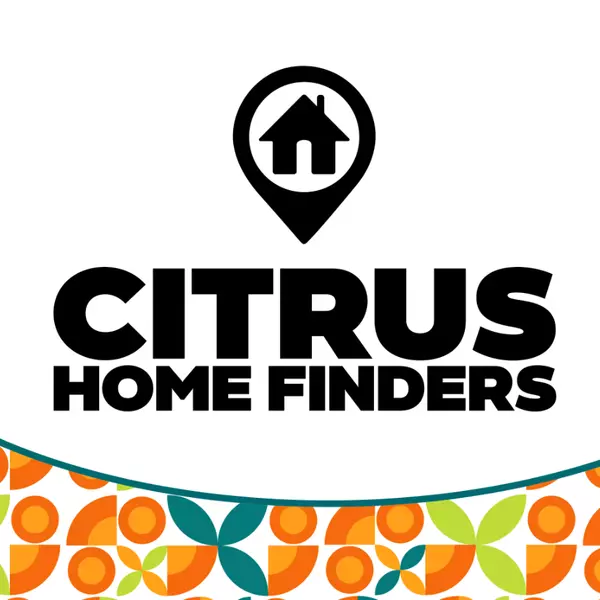$395,000
$379,900
4.0%For more information regarding the value of a property, please contact us for a free consultation.
3915 MEADOW CREEK DR Sarasota, FL 34233
3 Beds
2 Baths
1,870 SqFt
Key Details
Sold Price $395,000
Property Type Single Family Home
Sub Type Single Family Residence
Listing Status Sold
Purchase Type For Sale
Square Footage 1,870 sqft
Price per Sqft $211
Subdivision Meadowbrook
MLS Listing ID A4473830
Sold Date 09/17/20
Bedrooms 3
Full Baths 2
Construction Status Completed
HOA Fees $8/ann
HOA Y/N Yes
Annual Recurring Fee 100.0
Year Built 1985
Annual Tax Amount $2,153
Lot Size 0.410 Acres
Acres 0.41
Property Sub-Type Single Family Residence
Source Stellar MLS
Property Description
Awesome salt water pool home in a great location! Great school district! 3 BR's plus den/office, 2 baths and 2-car garage on a quiet cul-de-sac street. If you like to entertain, this is the home for you with full wet bar in lanai and solar heated pool. Hurricane impact glass windows on the entire home for your safety. Open floor plan with high ceilings. Kitchen has granite counters, stainless steel appliances and granite island. Italian tile floors throughout home. Master bath has dual sinks and huge walk in Roman shower with seat. Storage galore in the over-sized master BR closet with adjustable shelving for all of your needs. Updates include new a/c system (2019), hot water tank (2015), solar for hot water tank (2019), microwave (2020) and stove (2014). Photovoltaic panels that produce electricity for your home generate lower electric bills. Solar heater for pool and solar heater for hot water tank equal extra savings. Large caged area around the pool with your own private bar with sink and refrigerator for entertaining family and friends. Home is on public county water system. Private fenced in backyard. Convenient location to great schools, shopping, restaurants and the award winning Siesta Beach!
Location
State FL
County Sarasota
Community Meadowbrook
Area 34233 - Sarasota
Zoning RSF2
Rooms
Other Rooms Den/Library/Office, Great Room
Interior
Interior Features Cathedral Ceiling(s), Eat-in Kitchen, Open Floorplan, Split Bedroom, Vaulted Ceiling(s)
Heating Central
Cooling Central Air
Flooring Ceramic Tile
Fireplace false
Appliance Dishwasher, Dryer, Electric Water Heater, Microwave, Range, Refrigerator, Washer
Exterior
Exterior Feature Fence, Rain Gutters, Sliding Doors
Parking Features Garage Door Opener
Garage Spaces 2.0
Fence Wood
Pool Heated, In Ground, Salt Water, Solar Heat
Community Features Deed Restrictions
Utilities Available BB/HS Internet Available, Cable Connected, Electricity Connected, Water Connected
View Trees/Woods
Roof Type Shingle
Porch Covered, Deck, Enclosed, Patio, Porch, Rear Porch, Screened
Attached Garage true
Garage true
Private Pool Yes
Building
Lot Description Street Dead-End, Paved, Private
Story 1
Entry Level One
Foundation Slab
Lot Size Range 1/4 Acre to 21779 Sq. Ft.
Sewer Septic Tank
Water Public
Architectural Style Contemporary, Florida, Ranch
Structure Type Block,Stucco,Wood Frame
New Construction false
Construction Status Completed
Schools
Elementary Schools Ashton Elementary
Middle Schools Sarasota Middle
High Schools Riverview High
Others
Pets Allowed Yes
HOA Fee Include Private Road
Senior Community No
Ownership Fee Simple
Monthly Total Fees $8
Acceptable Financing Cash, Conventional, FHA, VA Loan
Membership Fee Required Required
Listing Terms Cash, Conventional, FHA, VA Loan
Special Listing Condition None
Read Less
Want to know what your home might be worth? Contact us for a FREE valuation!

Our team is ready to help you sell your home for the highest possible price ASAP

© 2025 My Florida Regional MLS DBA Stellar MLS. All Rights Reserved.
Bought with COLDWELL BANKER REALTY

