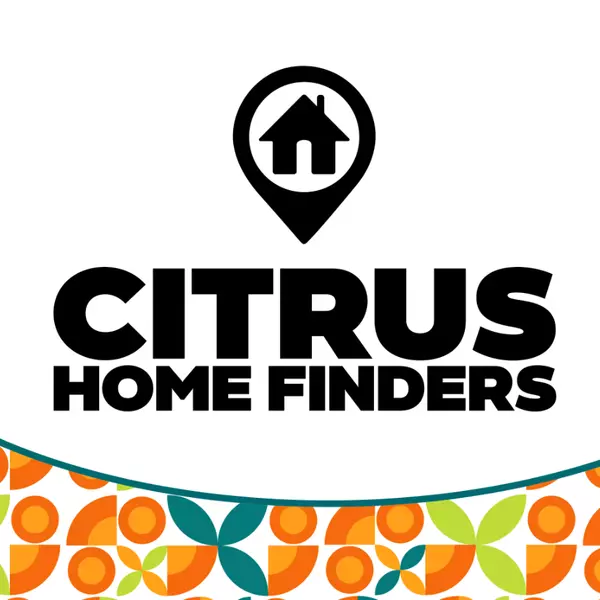Bought with Nancy Ayres • EXIT Riverside Realty
$742,000
$749,900
1.1%For more information regarding the value of a property, please contact us for a free consultation.
1869 N Eagle Chase DR Hernando, FL 34442
4 Beds
4 Baths
4,181 SqFt
Key Details
Sold Price $742,000
Property Type Single Family Home
Sub Type Single Family Residence
Listing Status Sold
Purchase Type For Sale
Square Footage 4,181 sqft
Price per Sqft $177
Subdivision Citrus Hills - Terra Vista
MLS Listing ID 808757
Sold Date 03/21/22
Style Contemporary,Detached,Multi-Level
Bedrooms 4
Full Baths 4
HOA Fees $213/mo
HOA Y/N Yes
Year Built 2003
Annual Tax Amount $5,652
Tax Year 2021
Lot Size 0.280 Acres
Acres 0.28
Property Sub-Type Single Family Residence
Property Description
Majestic 4 Bedroom, Office, 4 Bath, 3 Car Garage, Pool Home situated in Woodside, on a beautifully landscaped home-site behind Skyview Country Club affording tons of privacy. This unique, one-of-a-kind home features 2 Floors. The 1st Floor includes 2 Master Suites w/California Closets & double Vanities, Den, Full Bath with access from the Lanai, Formal Dining & Living Room, Family Room & substantial kitchen great for entertaining at its best. The gourmet kitchen is fully equipped with Gas Cooktop, Double Ovens, warmer drawer, Instant hot water dispenser & Pantry. The Pool is inviting & has two Lanais, one off the Living Room & the other off the Family Room w/Summer Kitchen. The 2nd Floor has a Sitting area, 2 Guest Bedrooms w/California Closets, storage room & Full Bath. Plus, outside Balcony off the sitting area to enjoy the views of the putting green and Club. The 3 Car Garage is enormous and has additional built-in storage. This Home is loaded with upgrades: soaring Ceilings, Wood Floors in parts of 1st Floor, all counters are exotic Granite, Decorative Lighting in Foyer & Dining Room, remote controlled Fireplace, Surround Sound in Family Room & upstairs Sitting Room, Double Pane windows w/UV film, Ceiling fans throughout, Landscape Lighting & much more. This is a must see, move-in ready! Come enjoy the World Class Amenities Terra Vista has to offer.
Location
State FL
County Citrus
Area 08
Zoning PDR
Interior
Interior Features Attic, Bathtub, Dual Sinks, Fireplace, Garden Tub/Roman Tub, High Ceilings, Main Level Master, Multiple Master Suites, Open Floorplan, Pantry, Pull Down Attic Stairs, Stone Counters, Split Bedrooms, Shower Only, Separate Shower, Tub Shower, Updated Kitchen, Vaulted Ceiling(s), Walk-In Closet(s), Wood Cabinets, French Door(s)/Atrium Door(s)
Heating Central, Electric
Cooling Central Air, Electric
Flooring Carpet, Ceramic Tile
Fireplaces Type Gas
Fireplace Yes
Appliance Double Oven, Dryer, Dishwasher, Electric Oven, Gas Cooktop, Microwave Hood Fan, Microwave, Refrigerator, Water Heater, Washer
Laundry Laundry - Living Area, Laundry Tub
Exterior
Exterior Feature Balcony, Sprinkler/Irrigation, Landscaping, Outdoor Kitchen, Rain Gutters, Concrete Driveway
Parking Features Attached, Concrete, Driveway, Garage, Private, Garage Door Opener
Garage Spaces 3.0
Garage Description 3.0
Pool Concrete, In Ground, Pool Equipment, Pool
Community Features Billiard Room, Clubhouse, Community Pool, Dog Park, Fitness, Golf, Putting Green, Restaurant, Shuffleboard, Shopping, Street Lights, Tennis Court(s), Trails/Paths, Gated
Utilities Available Underground Utilities
Water Access Desc Public
Roof Type Tile,Ridge Vents
Porch Balcony
Total Parking Spaces 3
Building
Lot Description Cul-De-Sac, On Golf Course
Foundation Block, Slab
Sewer Public Sewer
Water Public
Architectural Style Contemporary, Detached, Multi-Level
New Construction No
Schools
Elementary Schools Forest Ridge Elementary
Middle Schools Lecanto Middle
High Schools Lecanto High
Others
HOA Name Terra Vista POA & Spectrum
HOA Fee Include Association Management,Cable TV,High Speed Internet,Legal/Accounting,Maintenance Grounds,None,Pest Control,Reserve Fund,Road Maintenance,Street Lights,Sprinkler,Security
Tax ID 3110281
Security Features Gated Community,Security System,Smoke Detector(s)
Acceptable Financing Cash, Conventional
Listing Terms Cash, Conventional
Financing Cash
Special Listing Condition Standard, Listed As-Is
Read Less
Want to know what your home might be worth? Contact us for a FREE valuation!

Our team is ready to help you sell your home for the highest possible price ASAP

