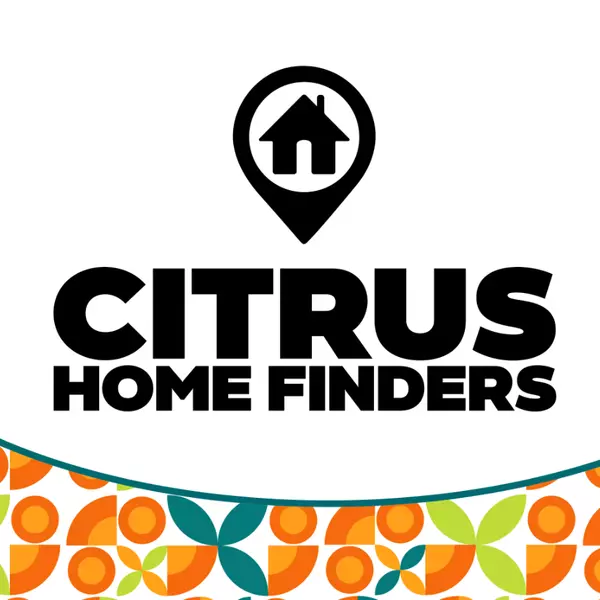Bought with Nancy Ayres • EXIT Riverside Realty
$300,000
$319,000
6.0%For more information regarding the value of a property, please contact us for a free consultation.
7984 SW 181st CIR Dunnellon, FL 34432
2 Beds
2 Baths
1,352 SqFt
Key Details
Sold Price $300,000
Property Type Single Family Home
Sub Type Single Family Residence
Listing Status Sold
Purchase Type For Sale
Square Footage 1,352 sqft
Price per Sqft $221
Subdivision Rainbow Springs
MLS Listing ID 806061
Sold Date 12/30/21
Style Ranch
Bedrooms 2
Full Baths 2
HOA Fees $19/ann
HOA Y/N Yes
Year Built 1987
Annual Tax Amount $2,285
Tax Year 2020
Lot Size 1.130 Acres
Acres 1.13
Property Sub-Type Single Family Residence
Property Description
This comfortable home sits on just over an acre in The Forest of Rainbow Springs and features include: Master suite w/ large walk-in closet, slider from bath to walled sunning deck, LR w/ wood burning fireplace, 12x26 sunroom (not included in living area sq ft) overlooking peaceful back yard with visiting deer, spacious kitchen with loads of cabinets and work space, newer appliances, 2nd bath with extra door to bedroom for ensuite convenience, new laminate flooring in great room, all new dual pane windows, updated appliances, newer water heater and an absolute FABULOUS 30 x 40 DETACHED GARAGE/workshop built above and beyond current building codes, electric openers for doors, height allows for hoist/lift, insulated, workbenches and room for all your toys! Home is wired for whole house generator. The Forest at Rainbow Springs offers members only beach access to Rainbow River, KAYAK LAUNCH, community clubhouse, community POOL, walking trails, security and more.
Location
State FL
County Marion
Area 28
Zoning R1
Interior
Interior Features Dual Sinks, Fireplace, Laminate Counters, Master Suite, Split Bedrooms, Shower Only, Separate Shower, Walk-In Closet(s), Sliding Glass Door(s)
Heating Heat Pump
Cooling Central Air, Electric
Flooring Carpet, Laminate
Fireplaces Type Wood Burning
Fireplace Yes
Appliance Dishwasher, Electric Oven, Electric Range, Refrigerator, Water Heater
Laundry In Garage, Laundry Tub
Exterior
Exterior Feature Paved Driveway
Parking Features Attached, Driveway, Detached, Garage, Paved, Garage Door Opener
Garage Spaces 5.0
Garage Description 5.0
Pool None, Community
Water Access Desc Well
Roof Type Asphalt,Shingle
Total Parking Spaces 5
Building
Lot Description Trees
Foundation Block
Sewer Septic Tank
Water Well
Architectural Style Ranch
Additional Building Garage(s)
Others
HOA Name Rainbow Springs
HOA Fee Include Legal/Accounting,Pool(s),Recreation Facilities,Security
Tax ID 1701210000
Acceptable Financing Cash, Conventional, VA Loan
Listing Terms Cash, Conventional, VA Loan
Financing Conventional
Special Listing Condition Standard, Listed As-Is
Read Less
Want to know what your home might be worth? Contact us for a FREE valuation!

Our team is ready to help you sell your home for the highest possible price ASAP

