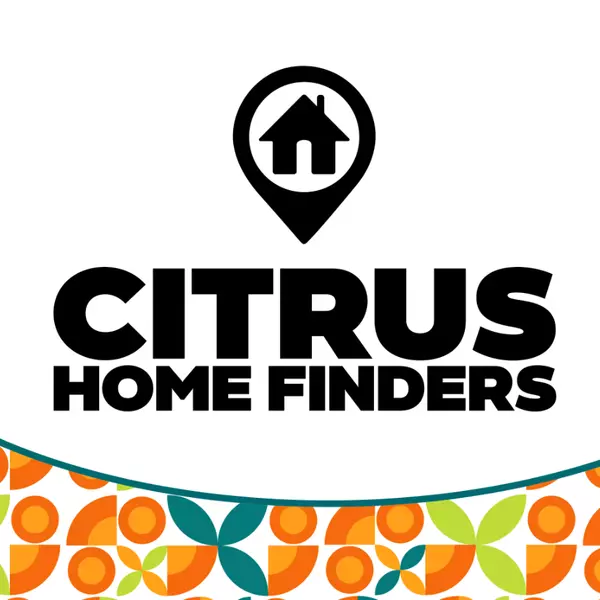Bought with Heather J Milbourn • Tropic Shores Realty
$321,000
$288,800
11.1%For more information regarding the value of a property, please contact us for a free consultation.
10100 N Wayland AVE Citrus Springs, FL 34434
3 Beds
2 Baths
1,784 SqFt
Key Details
Sold Price $321,000
Property Type Single Family Home
Sub Type Single Family Residence
Listing Status Sold
Purchase Type For Sale
Square Footage 1,784 sqft
Price per Sqft $179
Subdivision Citrus Springs
MLS Listing ID 805162
Sold Date 09/17/21
Style Ranch
Bedrooms 3
Full Baths 2
HOA Y/N No
Year Built 2006
Annual Tax Amount $2,583
Tax Year 2020
Lot Size 0.330 Acres
Acres 0.33
Property Sub-Type Single Family Residence
Property Description
Check out THIS beautiful home with a solar-heated, inground pool on a spacious corner lot! The home features a nice back yard/pool & lanai area on over 1/3 of an acre, a new pool filter & pool rescreening, newer bamboo flooring/tile/carpet, microwave hood, chain link fence on side yard and an added parking pad on the driveway with sidewalk from the driveway to the pool area! Recently added another panel for the solar heat so you will enjoy your warm pool this fall/winter! You'll enjoy the open space and the tinted windows on the sunny sides to lower your utility bills. Crown molding frames the tray ceilings, the kitchen dining area has a back yard view of the pool/lanai & the kitchen island gives you extra counter & breakfast bar space. The current owners have poured some love and gentle touches from the outside landscaping to this clean, well maintained home which you will experience the moment that you walk through the double-entry front doors! Brand new HVAC this year! Near Bike Trails and Golf Courses! Enjoy swimming or kayaking in the gorgeous Rainbow Springs in nearby Dunnellon! Just minutes to Crystal River to access the Gulf for boating/fishing enthusiasts or swimming with the manatee for adventurous animal and nature lovers! Call for an appointment to see this house today!
Location
State FL
County Citrus
Area 13
Zoning PDR
Interior
Interior Features Attic, Breakfast Bar, Bathtub, Tray Ceiling(s), Cathedral Ceiling(s), Dual Sinks, Eat-in Kitchen, Jetted Tub, Master Suite, Open Floorplan, Pantry, Pull Down Attic Stairs, Solid Surface Counters, Separate Shower, Tub Shower, Walk-In Closet(s), French Door(s)/Atrium Door(s), Sliding Glass Door(s)
Heating Central, Electric, Heat Pump
Cooling Central Air, Electric
Flooring Bamboo, Carpet, Ceramic Tile
Fireplace No
Appliance Dishwasher, Electric Oven, Electric Range, Microwave Hood Fan, Microwave, Refrigerator, Water Heater
Laundry Laundry - Living Area
Exterior
Exterior Feature Sprinkler/Irrigation, Landscaping, Concrete Driveway
Parking Features Attached, Concrete, Driveway, Garage, Garage Door Opener
Garage Spaces 2.0
Garage Description 2.0
Fence Chain Link
Pool Concrete, Heated, In Ground, Pool, Solar Heat
Community Features Clubhouse, Golf, Playground, Park, Shopping, Tennis Court(s), Trails/Paths
Utilities Available High Speed Internet Available
Water Access Desc Public
Roof Type Asphalt,Shingle,Ridge Vents
Total Parking Spaces 2
Building
Lot Description Corner Lot, Flat
Foundation Block, Slab
Sewer Septic Tank
Water Public
Architectural Style Ranch
Schools
Elementary Schools Central Ridge Elementary
Middle Schools Citrus Springs Middle
High Schools Citrus High
Others
Tax ID 1429528
Security Features Security System,Smoke Detector(s)
Acceptable Financing Cash, Conventional, FHA, VA Loan
Listing Terms Cash, Conventional, FHA, VA Loan
Financing Cash
Special Listing Condition Standard, Listed As-Is
Read Less
Want to know what your home might be worth? Contact us for a FREE valuation!

Our team is ready to help you sell your home for the highest possible price ASAP


