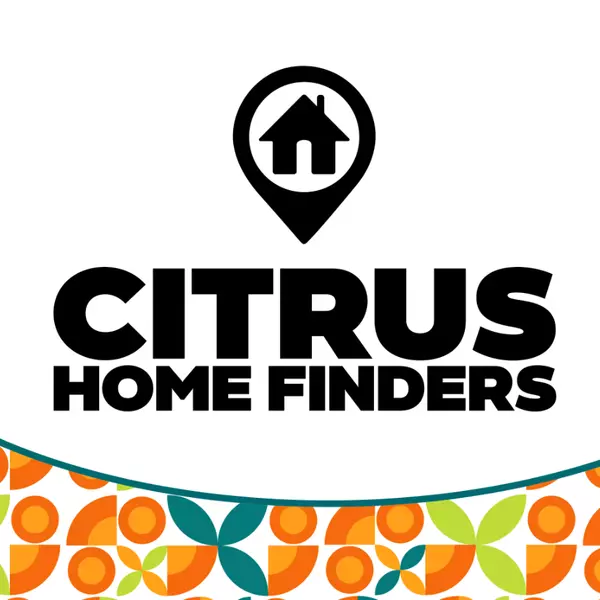Bought with Pamela E Ayres • Sellstate Next Generation Real
$291,000
$298,000
2.3%For more information regarding the value of a property, please contact us for a free consultation.
4823 W Gypsum DR Beverly Hills, FL 34465
3 Beds
2 Baths
1,852 SqFt
Key Details
Sold Price $291,000
Property Type Single Family Home
Sub Type Single Family Residence
Listing Status Sold
Purchase Type For Sale
Square Footage 1,852 sqft
Price per Sqft $157
Subdivision Pine Ridge
MLS Listing ID 799764
Sold Date 04/23/21
Style Ranch
Bedrooms 3
Full Baths 2
HOA Fees $9/ann
HOA Y/N Yes
Year Built 1994
Annual Tax Amount $1,744
Tax Year 2020
Lot Size 1.970 Acres
Acres 1.97
Property Sub-Type Single Family Residence
Property Description
Bring your horses! Here's the perfect home, in Pine Ridge Estates, a Golf & Equestrian Community with an Equestrian Center and 28 miles of riding trails! This pool home features Mexican Tile & Wood Flooring, Plantation Shutters, Storm Shutters and a split floor plan! With it's 1.97 acre there's plenty of room for a barn & a little pasture land to keep your horse(s) at home with you! Located just minutes to Crystal River to access the Gulf for your boating & fishing enthusiasts, close to access the Rails-to-Trails (Top 10 Trails in Florida) for hiking/biking enthusiasts, close to Dunnellon to enjoy kayaking/canoeing in the Rainbow Springs River area and just a short drive to Ocala, the horse capital of the world and the home of the spectacular new World Equestrian Center!
Location
State FL
County Citrus
Area 14
Zoning RUR
Interior
Interior Features Attic, Bathtub, Dual Sinks, Eat-in Kitchen, Laminate Counters, Master Suite, Pantry, Pull Down Attic Stairs, Split Bedrooms, Skylights, Separate Shower, Tub Shower, Walk-In Closet(s), Sliding Glass Door(s)
Heating Heat Pump
Cooling Central Air, Electric
Flooring Stone, Wood
Fireplace No
Appliance Dryer, Dishwasher, Microwave Hood Fan, Microwave, Oven, Range, Refrigerator, Water Softener Owned, Water Heater, Washer
Laundry Laundry - Living Area
Exterior
Exterior Feature Sprinkler/Irrigation, Landscaping, Concrete Driveway
Parking Features Attached, Concrete, Driveway, Garage, Garage Door Opener
Garage Spaces 2.0
Garage Description 2.0
Pool In Ground, Pool Equipment, Pool, Screen Enclosure
Community Features Clubhouse, Golf, Playground, Shuffleboard, Shopping, Tennis Court(s)
Utilities Available High Speed Internet Available
Water Access Desc Public
Roof Type Asphalt,Shingle,Ridge Vents
Total Parking Spaces 2
Building
Lot Description Acreage, Flat, Trees
Foundation Block, Slab
Sewer Septic Tank
Water Public
Architectural Style Ranch
Additional Building Shed(s)
Schools
Elementary Schools Central Ridge Elementary
Middle Schools Crystal River Middle
High Schools Crystal River High
Others
HOA Name Pine Ridge POA
HOA Fee Include Legal/Accounting,Reserve Fund,Tennis Courts
Tax ID 2069694
Security Features Smoke Detector(s)
Acceptable Financing Cash, Conventional, FHA, USDA Loan, VA Loan
Listing Terms Cash, Conventional, FHA, USDA Loan, VA Loan
Financing Conventional
Special Listing Condition Standard
Read Less
Want to know what your home might be worth? Contact us for a FREE valuation!

Our team is ready to help you sell your home for the highest possible price ASAP


