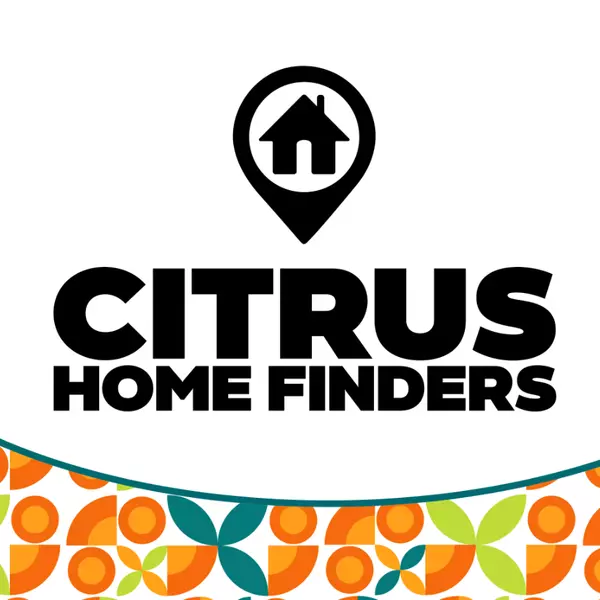Bought with Stewart "JR" Wasoba • Berkshire Hathaway Homeservice
$300,000
$318,000
5.7%For more information regarding the value of a property, please contact us for a free consultation.
479 N Hambletonian DR Inverness, FL 34453
3 Beds
2 Baths
2,451 SqFt
Key Details
Sold Price $300,000
Property Type Single Family Home
Sub Type Single Family Residence
Listing Status Sold
Purchase Type For Sale
Square Footage 2,451 sqft
Price per Sqft $122
Subdivision Citrus Hills - Clearview Estates
MLS Listing ID 796650
Sold Date 02/09/21
Style Ranch
Bedrooms 3
Full Baths 2
HOA Fees $10/ann
HOA Y/N Yes
Year Built 1999
Annual Tax Amount $876
Tax Year 2020
Lot Size 1.000 Acres
Acres 1.0
Property Sub-Type Single Family Residence
Property Description
The circular drive, beautiful trees & this Citrus Hill's neighborhood will welcome you along with this amazing home! From the the 12'x20' front porch, you'll enter through the stunning double doors & you'll feel right at home with this well designed home boasting french doors, beamed ceiling, stone fireplace, rich-colored tile floors, two master suites (with amazing showers!), built-ins in each room (even the bathrooms!) that will give you a place for everything! This kitchen will excite you with so many gorgeous cabinets, an 8'x7' walk-in pantry, all appliances including a built-in oven, warming drawer, microwave, under cabinet lighting & even a center island with electric cooktop & a small sink (so convenient for the chef in the house!). The laundry room has two closets, built-in ironing board, laundry sink & cabinets (washer & dryer included!). From your screened-in lanai, you'll enjoy the fenced-in back yard view with a cozy gazebo & garden area! New roof 2017. New HVAC 2018.
Location
State FL
County Citrus
Area 08
Zoning PDR
Interior
Interior Features Attic, Breakfast Bar, Cathedral Ceiling(s), Eat-in Kitchen, Fireplace, Handicap Access, Multiple Master Suites, Pantry, Pull Down Attic Stairs, Split Bedrooms, Shower Only, Solid Surface Counters, Separate Shower, Walk-In Closet(s), Wood Cabinets, French Door(s)/Atrium Door(s)
Heating Heat Pump
Cooling Central Air, Electric
Flooring Ceramic Tile
Fireplace No
Appliance Dryer, Dishwasher, Electric Cooktop, Electric Oven, Microwave, Oven, Refrigerator, Range Hood, Water Heater, Warming Drawer, Washer
Laundry Laundry - Living Area, Laundry Tub
Exterior
Exterior Feature Sprinkler/Irrigation, Landscaping, Lighting, Circular Driveway, Concrete Driveway
Parking Features Attached, Circular Driveway, Concrete, Driveway, Garage, Garage Door Opener
Garage Spaces 2.0
Garage Description 2.0
Fence Wood
Pool None, Community
Community Features Golf, Shopping, Tennis Court(s)
Utilities Available High Speed Internet Available
Water Access Desc Public
Roof Type Asphalt,Shingle,Ridge Vents
Total Parking Spaces 2
Building
Lot Description Acreage, Flat, Trees
Foundation Block, Slab
Sewer Septic Tank
Water Public
Architectural Style Ranch
Additional Building Gazebo
Schools
Elementary Schools Hernando Elementary
Middle Schools Inverness Middle
High Schools Citrus High
Others
HOA Name Citrus Hills-Clearview
HOA Fee Include Legal/Accounting,Pool(s),Tennis Courts
Tax ID 2669560
Acceptable Financing Cash, Conventional, FHA, VA Loan
Listing Terms Cash, Conventional, FHA, VA Loan
Financing VA
Special Listing Condition Standard, Listed As-Is
Read Less
Want to know what your home might be worth? Contact us for a FREE valuation!

Our team is ready to help you sell your home for the highest possible price ASAP

