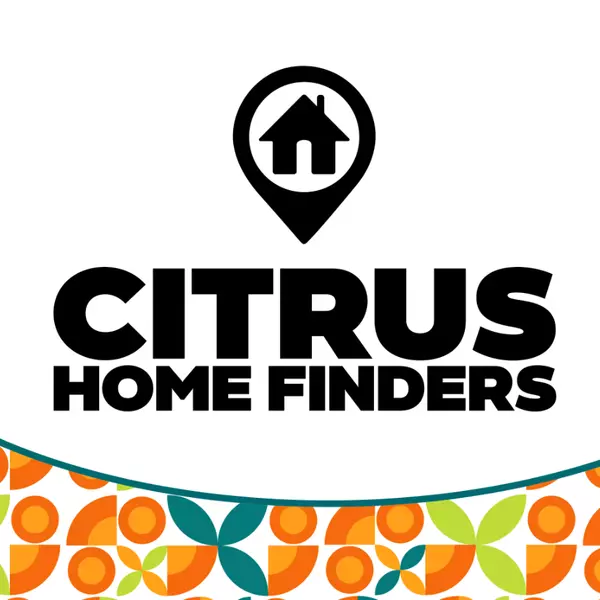Bought with Orlando Regional Member • Orlando Regional Realtor Association Member
$315,250
$325,000
3.0%For more information regarding the value of a property, please contact us for a free consultation.
19118 SW 98th LOOP Dunnellon, FL 34432
3 Beds
3 Baths
2,527 SqFt
Key Details
Sold Price $315,250
Property Type Single Family Home
Sub Type Single Family Residence
Listing Status Sold
Purchase Type For Sale
Square Footage 2,527 sqft
Price per Sqft $124
Subdivision Rainbow Springs
MLS Listing ID 795149
Sold Date 10/26/20
Style One Story
Bedrooms 3
Full Baths 2
Half Baths 1
HOA Fees $19/ann
HOA Y/N Yes
Year Built 2004
Annual Tax Amount $3,193
Tax Year 2019
Lot Size 0.570 Acres
Acres 0.57
Property Sub-Type Single Family Residence
Property Description
You just found the home of your dreams! So many extras & upgrades to see including a gourmet kitchen with granite counters, roll out shelves, large pantry, newer stainless steel appliances, a breakfast nook AND a formal dining area, three bedrooms AND an office/den, a great room AND a formal living room, inside laundry with laundry sink/cabinets, beautiful laminate and tile flooring, oversized 2-car garage & a 12x16 accessory bldg for extra storage! French doors will lead you to your private lanai/pool & spa area to enjoy the soothing sound of the spa's water fall or take a swim in your solar heated pool! A half bath off the breakfast nook/great room serves as a pool bath. All of this on .57 of an acre & just minutes to the Rainbow Springs falls, parks & community boat ramp to access the clear blue springs for swimming/kayaking! Located in Dunnellon, it's a short drive to Crystal River to access the gulf or swim with the manatee! Nearby Ocala is the horse capital of the world!
Location
State FL
County Marion
Area 28
Zoning R1
Interior
Interior Features Attic, Breakfast Bar, Bathtub, Dual Sinks, Eat-in Kitchen, Garden Tub/Roman Tub, Master Suite, Open Floorplan, Pantry, Pull Down Attic Stairs, Split Bedrooms, Solid Surface Counters, Separate Shower, Tub Shower, Walk-In Closet(s), French Door(s)/Atrium Door(s), Sliding Glass Door(s)
Heating Central, Electric, Heat Pump
Cooling Central Air
Flooring Carpet, Ceramic Tile, Laminate
Fireplace No
Appliance Dryer, Dishwasher, Disposal, Microwave Hood Fan, Microwave, Oven, Range, Refrigerator, Water Heater, Washer
Laundry Laundry Tub
Exterior
Exterior Feature Concrete Driveway
Parking Features Attached, Concrete, Driveway, Garage, Garage Door Opener
Garage Spaces 2.0
Garage Description 2.0
Pool Concrete, Gas Heat, Heated, In Ground, Pool Equipment, Pool, Screen Enclosure, Solar Heat, Waterfall, Community
Community Features Community Pool
Water Access Desc Public
Roof Type Asphalt,Shingle,Ridge Vents
Total Parking Spaces 2
Building
Lot Description Flat
Faces East
Entry Level One
Foundation Block, Slab
Sewer Public Sewer
Water Public
Architectural Style One Story
Level or Stories One
Additional Building Shed(s)
Schools
Elementary Schools Dunnellon Elementary
Middle Schools Dunnellon Middle
High Schools Dunnellon High
Others
HOA Name Rainbow Springs POA
HOA Fee Include Legal/Accounting,Other,Pool(s),Recreation Facilities,See Remarks,Tennis Courts
Tax ID 3297157005
Security Features Security System
Acceptable Financing Cash, Conventional, FHA, VA Loan
Listing Terms Cash, Conventional, FHA, VA Loan
Financing Cash
Special Listing Condition Standard
Read Less
Want to know what your home might be worth? Contact us for a FREE valuation!

Our team is ready to help you sell your home for the highest possible price ASAP

