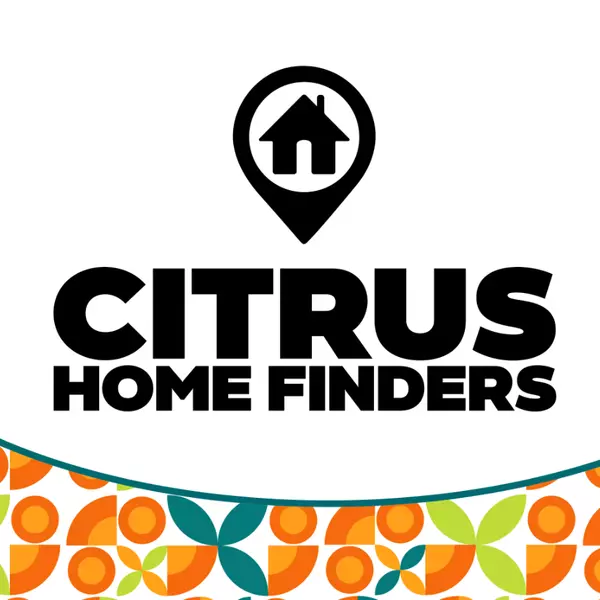Bought with Cynthia "Cindy" M Strait • EXIT Riverside Realty
$225,000
$225,000
For more information regarding the value of a property, please contact us for a free consultation.
1483 E Hartford ST Inverness, FL 34453
3 Beds
3 Baths
1,739 SqFt
Key Details
Sold Price $225,000
Property Type Single Family Home
Sub Type Single Family Residence
Listing Status Sold
Purchase Type For Sale
Square Footage 1,739 sqft
Price per Sqft $129
Subdivision Citrus Hills - Cambridge Greens
MLS Listing ID 793664
Sold Date 09/09/20
Style Ranch
Bedrooms 3
Full Baths 3
HOA Fees $6/ann
HOA Y/N Yes
Year Built 1988
Annual Tax Amount $1,127
Tax Year 2019
Lot Size 0.510 Acres
Acres 0.51
Property Sub-Type Single Family Residence
Property Description
Nice SPLIT PLAN w/ POOL in CAMBRIDGE GREENS at Citrus Hills situated on half acre homesite. NEWER HVAC (Aug 2019). 3 bedroom and 3 full baths (1 is pool bath off Lanai). All 3 sets of sliders (master bedroom, great room and kitchen nook) pocket into exterior wall allowing you to combine the interior living space and the lanai. Great for entertaining indoors and out. LARGE MASTER BATH w/ JETTED TUB, SEPARATE SHOWER, DUAL SINKS, CENTRAL VAC. Seller has added nice features over the years: laminate flooring, GRANITE KITCHEN COUNTERTOPS, PAVERED DRIVE & WALKWAY, concrete BLOCK/STUCCO 16x12 SHED/WORKSHOP, ELECTRIC GARAGE SCREEN DOOR. Good value for location, size and features. Good Layout; Good Bones. Seller had pre-listing inspection completed. Well Maintained. Looking for new owners to turn into their dream home. Call to schedule your private showing today!
Location
State FL
County Citrus
Area 08
Zoning PDR
Interior
Interior Features Attic, Bathtub, Dual Sinks, Eat-in Kitchen, Garden Tub/Roman Tub, High Ceilings, Jetted Tub, Master Suite, Open Floorplan, Pull Down Attic Stairs, Stone Counters, Split Bedrooms, Skylights, Separate Shower, Vaulted Ceiling(s), Walk-In Closet(s), Central Vacuum, Sliding Glass Door(s)
Heating Central, Electric
Cooling Central Air
Flooring Ceramic Tile, Laminate
Fireplace No
Appliance Dryer, Dishwasher, Electric Cooktop, Electric Oven, Disposal, Microwave Hood Fan, Microwave, Refrigerator, Washer
Laundry Laundry - Living Area, Laundry Tub
Exterior
Exterior Feature Sprinkler/Irrigation, Landscaping, Brick Driveway
Parking Features Attached, Driveway, Garage, Parking Pad, Garage Door Opener
Garage Spaces 2.0
Garage Description 2.0
Pool Concrete, In Ground, Pool Equipment, Pool, Screen Enclosure
Roof Type Asphalt,Shingle,Ridge Vents
Total Parking Spaces 2
Building
Lot Description Flat, Rectangular
Faces South
Foundation Block, Slab
Sewer Septic Tank
Architectural Style Ranch
Additional Building Storage, Workshop
Schools
Elementary Schools Hernando Elementary
Middle Schools Inverness Middle
High Schools Citrus High
Others
HOA Name Cambridge Greens
HOA Fee Include None
Tax ID 2533269
Security Features Smoke Detector(s)
Acceptable Financing Cash, Conventional, VA Loan
Listing Terms Cash, Conventional, VA Loan
Financing VA
Special Listing Condition Standard
Read Less
Want to know what your home might be worth? Contact us for a FREE valuation!

Our team is ready to help you sell your home for the highest possible price ASAP


