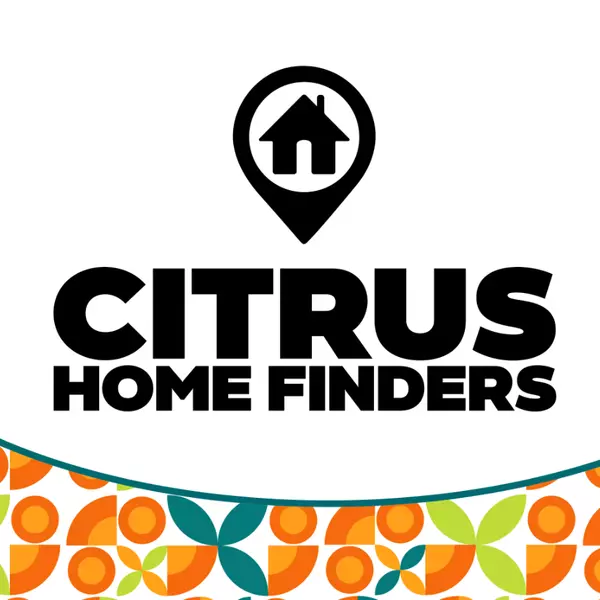Bought with Laura Grady • Century 21 J.W.Morton R.E.
$148,000
$152,000
2.6%For more information regarding the value of a property, please contact us for a free consultation.
502 Hudson ST Inverness, FL 34452
2 Beds
2 Baths
1,596 SqFt
Key Details
Sold Price $148,000
Property Type Single Family Home
Sub Type Single Family Residence
Listing Status Sold
Purchase Type For Sale
Square Footage 1,596 sqft
Price per Sqft $92
Subdivision Inverness Highlands South
MLS Listing ID 793013
Sold Date 02/22/21
Style One Story
Bedrooms 2
Full Baths 2
HOA Y/N No
Year Built 1985
Annual Tax Amount $2,219
Tax Year 2019
Lot Size 9,583 Sqft
Acres 0.22
Property Sub-Type Single Family Residence
Property Description
BACK ON THE MARKET- This split floor plan, 2/2 with back porch. Comes with Home warranty for one Year. Has large Living /Dining room a wide open feel. Home has fresh interior paint & flooring, 2007 roof replacement. Location is close to banking, shopping, medical and recreation in a quaint, small neighborhood of similar homes in Inverness. Perfect for full time living, bike friendly, Florida small city. Screened entry porch opens to large open family room. Kitchen has large breakfast bar, dinette area and nice working layout. The Master has walk in closet, nice bath with shower stall. The bath which has a tub shower combo. Washer and dryer hook up in the garage.
Location
State FL
County Citrus
Area 07
Zoning LD
Interior
Interior Features Breakfast Bar, Tray Ceiling(s), Eat-in Kitchen, Fireplace, Laminate Counters, Master Suite, Pantry, Split Bedrooms, Shower Only, Separate Shower, Walk-In Closet(s), Programmable Thermostat
Heating Central, Electric
Cooling Central Air, Electric
Flooring Carpet, Laminate, Vinyl
Fireplaces Type Wood Burning
Fireplace Yes
Appliance Dishwasher, Electric Cooktop, Electric Oven, Electric Range, Microwave Hood Fan, Microwave, Refrigerator, Water Heater
Laundry In Garage, Laundry Tub
Exterior
Exterior Feature Landscaping, Rain Gutters, Concrete Driveway
Parking Features Attached, Concrete, Driveway, Garage, Garage Door Opener
Garage Spaces 2.0
Garage Description 2.0
Pool None
Utilities Available High Speed Internet Available
Water Access Desc Public
Roof Type Asphalt,Shingle,Ridge Vents
Total Parking Spaces 2
Building
Lot Description Cleared, Flat
Entry Level One
Foundation Block
Sewer Septic Tank
Water Public
Architectural Style One Story
Level or Stories One
Additional Building Shed(s)
Schools
Elementary Schools Inverness Primary
Middle Schools Inverness Middle
High Schools Citrus High
Others
Tax ID 1768080
Security Features Smoke Detector(s)
Acceptable Financing Cash, Conventional
Listing Terms Cash, Conventional
Financing USDA
Special Listing Condition Standard, Listed As-Is
Read Less
Want to know what your home might be worth? Contact us for a FREE valuation!

Our team is ready to help you sell your home for the highest possible price ASAP


