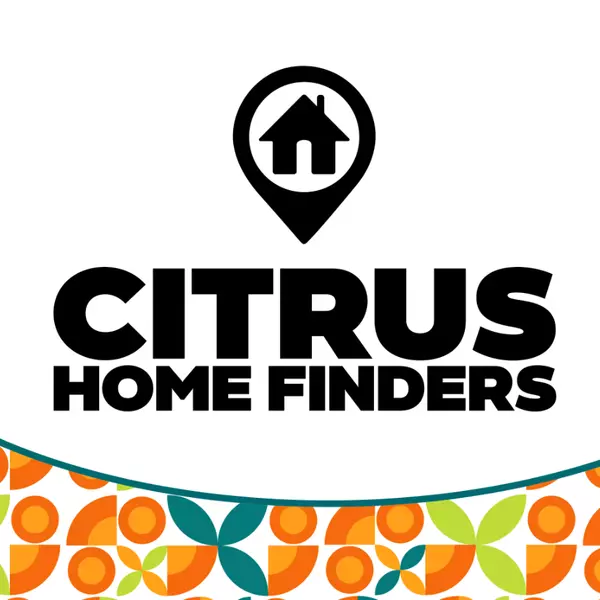Bought with James Couchman • Dennis Realty & Investment Cor
$268,800
$268,800
For more information regarding the value of a property, please contact us for a free consultation.
9699 N Langdon RD Citrus Springs, FL 34434
3 Beds
3 Baths
2,211 SqFt
Key Details
Sold Price $268,800
Property Type Single Family Home
Sub Type Single Family Residence
Listing Status Sold
Purchase Type For Sale
Square Footage 2,211 sqft
Price per Sqft $121
Subdivision Citrus Springs
MLS Listing ID 792153
Sold Date 06/03/20
Style Ranch,One Story
Bedrooms 3
Full Baths 3
HOA Y/N No
Year Built 2004
Annual Tax Amount $1,721
Tax Year 2019
Lot Size 0.340 Acres
Acres 0.34
Property Sub-Type Single Family Residence
Property Description
THIS is the home you'll want to call your own, located on a beautiful lot that backs up to the former El Diablo Golf Course. Gorgeous upgrades include crown molding, granite counters, solar heated 14' x 26' pool with screened-in lanai, a 3-car garage PLUS a shed for extra storage, tools & toys! BUT THERE'S MORE! Check out the 1 bedroom in-law suite with a full kitchen, living area, and full bedroom & bath with a shower AND, their VERY OWN enclosed lanai and outside entrance! The Master Bedroom has a large walk-in closet and a sliding door leading to the pool/lanai area! The living room has a beautiful electric fireplace to cozy up to on those chilly evenings or for the ambiance alone, with a triple pocket slider opening to the pool area creating added entertainment space! Located just minutes to the beautiful Rainbow Springs River for kayaking/canoeing or a 20-minute drive to Crystal River to swim with the manatee or for boating & fishing enthusiasts! Virtual Showing Available!
Location
State FL
County Citrus
Area 13
Zoning RUR
Interior
Interior Features Bathtub, Cathedral Ceiling(s), In-Law Floorplan, Jetted Tub, Laminate Counters, Master Suite, Open Floorplan, Pantry, Solid Surface Counters, Separate Shower, Tub Shower, Walk-In Closet(s), First Floor Entry, Sliding Glass Door(s)
Heating Central, Electric
Cooling Central Air
Flooring Carpet, Ceramic Tile, Vinyl
Fireplace No
Appliance Dryer, Dishwasher, Electric Oven, Electric Range, Disposal, Microwave Hood Fan, Microwave, Refrigerator, Water Softener Owned, Water Heater, Washer
Laundry Laundry - Living Area, Laundry Tub
Exterior
Exterior Feature Landscaping, Concrete Driveway
Parking Features Attached, Concrete, Driveway, Garage, Garage Door Opener
Garage Spaces 3.0
Garage Description 3.0
Pool Concrete, Heated, In Ground, Pool Alarm, Pool, Screen Enclosure, Solar Heat
Community Features Clubhouse, Golf, Playground, Park, Restaurant, Shuffleboard, Shopping, Street Lights, Sidewalks, Tennis Court(s), Trails/Paths
Utilities Available High Speed Internet Available
Water Access Desc Public
Roof Type Asphalt,Shingle,Ridge Vents
Total Parking Spaces 3
Building
Lot Description Cleared, Trees, Wooded
Entry Level One
Foundation Block, Slab
Sewer Septic Tank
Water Public
Architectural Style Ranch, One Story
Level or Stories One
Additional Building Shed(s), Gazebo
Schools
Elementary Schools Central Ridge Elementary
Middle Schools Citrus Springs Middle
High Schools Citrus High
Others
Tax ID 1308038
Security Features Smoke Detector(s)
Acceptable Financing Cash, Conventional, FHA, USDA Loan, VA Loan
Listing Terms Cash, Conventional, FHA, USDA Loan, VA Loan
Financing Cash
Special Listing Condition Standard, Listed As-Is
Read Less
Want to know what your home might be worth? Contact us for a FREE valuation!

Our team is ready to help you sell your home for the highest possible price ASAP





