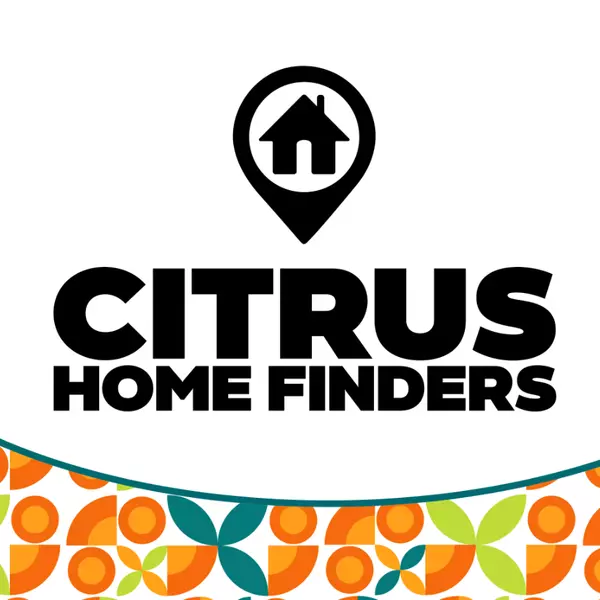Bought with Out of Area Non Member • Out of Area Office
$221,000
$228,800
3.4%For more information regarding the value of a property, please contact us for a free consultation.
46 Bahia Trace CIR Ocala, FL 34472
3 Beds
2 Baths
1,936 SqFt
Key Details
Sold Price $221,000
Property Type Single Family Home
Sub Type Single Family Residence
Listing Status Sold
Purchase Type For Sale
Square Footage 1,936 sqft
Price per Sqft $114
Subdivision Not On List
MLS Listing ID 789300
Sold Date 03/12/20
Style Ranch,One Story
Bedrooms 3
Full Baths 2
HOA Y/N No
Year Built 1994
Annual Tax Amount $3,318
Tax Year 2019
Lot Size 0.340 Acres
Acres 0.34
Property Sub-Type Single Family Residence
Property Description
A CAR GUY'S DREAM! How about having a 2-car attached garage, a detached garage and ANOTHER detached garage/workshop for the car lover in your family!? Would you believe that the auto lift is included!? Don't be surprised if this home, literally, takes your breath away when you open the front door to an open floor plan, wood flooring & a gorgeous, spacious kitchen with natural lighting,, granite counter tops, stainless steel appliances, pantry with pull-outs & both a breakfast bar & nook! You'll love the Plantation Shutters in the front living room that open to the view of the neighborhood pond, a sanctuary for wildlife like dragonflies, frogs & birds! You'll enjoy your enclosed Florida Room, year-around, with it's Haier heat/air unit! Just 10-15 minutes to great shopping & restaurants!
Location
State FL
County Marion
Area 28
Zoning R1
Interior
Interior Features Attic, Breakfast Bar, Bathtub, Eat-in Kitchen, Garden Tub/Roman Tub, High Ceilings, Master Suite, Open Floorplan, Pantry, Pull Down Attic Stairs, Split Bedrooms, Solid Surface Counters, Separate Shower, Tub Shower, Vaulted Ceiling(s), Walk-In Closet(s)
Heating Heat Pump
Cooling Central Air, Electric
Flooring Carpet, Ceramic Tile
Fireplace No
Appliance Dryer, Dishwasher, Electric Oven, Electric Range, Disposal, Microwave Hood Fan, Microwave, Refrigerator, Water Heater, Washer
Laundry Laundry - Living Area, Laundry Tub
Exterior
Exterior Feature Sprinkler/Irrigation, Landscaping, Concrete Driveway
Parking Features Attached, Concrete, Driveway, Detached, Garage, Garage Door Opener
Garage Spaces 4.0
Garage Description 4.0
Pool None
Community Features Shopping
Utilities Available High Speed Internet Available
View Y/N Yes
Water Access Desc Public
View Lake
Roof Type Asphalt,Shingle,Ridge Vents
Total Parking Spaces 4
Building
Lot Description Flat
Entry Level One
Foundation Block, Slab
Sewer Public Sewer
Water Public
Architectural Style Ranch, One Story
Level or Stories One
Additional Building Garage(s), Storage, Workshop
Others
Tax ID 9027187930
Security Features Security System
Acceptable Financing Cash, Conventional, FHA, VA Loan
Listing Terms Cash, Conventional, FHA, VA Loan
Financing Cash
Special Listing Condition Standard, Listed As-Is
Read Less
Want to know what your home might be worth? Contact us for a FREE valuation!

Our team is ready to help you sell your home for the highest possible price ASAP

