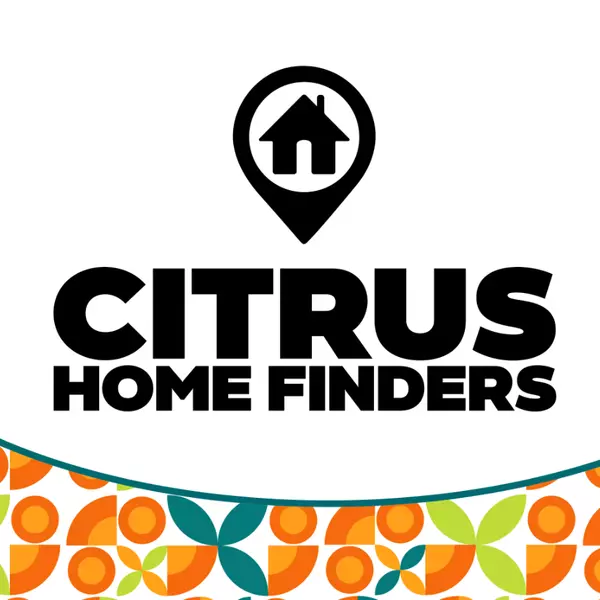Bought with Nancy Ayres • Exit Realty Leaders - Beverly Hills
$405,000
$429,900
5.8%For more information regarding the value of a property, please contact us for a free consultation.
3541 N Palomino Beverly Hills, FL 34465
3 Beds
2 Baths
2,662 SqFt
Key Details
Sold Price $405,000
Property Type Single Family Home
Sub Type Single Family Residence
Listing Status Sold
Purchase Type For Sale
Square Footage 2,662 sqft
Price per Sqft $152
Subdivision Pine Ridge
MLS Listing ID 709636
Sold Date 09/25/14
Style Ranch
Bedrooms 3
Full Baths 2
HOA Y/N Yes
Year Built 1995
Annual Tax Amount $2,857
Tax Year 2013
Lot Size 5.500 Acres
Acres 5.5
Property Sub-Type Single Family Residence
Property Description
TURN KEY HORSE RANCH! If you are looking to just move in and not have to do any updating or upgrading, you just found it. This home has been totally remodeled & shows like a new SHOWPLACE! Your horses will love the barn with tack & grain room & the back door feature to roam in & out. This totally fenced & cross fenced farm also offers electric gated entrance, 60ft round pen, 3 large irrigated pastures, a gate out back to ride right from your farm to 29 miles of community trails & too many upgrades to list. Enjoy FL living in this Equestrian community with Equestrian center, golf course & tennis courts. It has something for everyone! check out Visual Tour
Location
State FL
County Citrus
Area 14
Zoning RUR
Interior
Interior Features Attic, Wet Bar, Bathtub, Tray Ceiling(s), Decorative/Designer Lighting Fixtures, Dual Sinks, Eat-in Kitchen, Fireplace, Master Suite, Open Floorplan, Pull Down Attic Stairs, Stone Counters, Split Bedrooms, Separate Shower, Tub Shower, Updated Kitchen, Utility Room, Walk-In Closet(s), Wood Cabinets, Window Treatments, First Floor Entry
Heating Central, Electric
Cooling Central Air
Flooring Ceramic Tile, Laminate
Fireplaces Type Gas
Furnishings Unfurnished
Fireplace Yes
Appliance Bar Fridge, Dishwasher, Disposal, Microwave Hood Fan, Microwave, Oven, Range, Refrigerator
Laundry Laundry Tub
Exterior
Exterior Feature Sprinkler/Irrigation, Landscaping, Concrete Driveway
Parking Features Attached, Concrete, Driveway, Garage, Garage Door Opener
Garage Spaces 4.0
Garage Description 4.0
Fence Cross Fenced, Wood, Wire, Yard Fenced
Pool In Ground, Pool, Screen Enclosure
Community Features Clubhouse, Golf, Putting Green, Shuffleboard, Tennis Court(s)
Utilities Available High Speed Internet Available
Water Access Desc Public,Well
Roof Type Asphalt,Shingle
Total Parking Spaces 4
Building
Lot Description Acreage, Cleared, Pasture, Rectangular, Rolling Slope
Foundation Block, Slab
Sewer Septic Tank
Water Public, Well
Architectural Style Ranch
Additional Building Barn(s)
Schools
Elementary Schools Central Ridge
Middle Schools Crystal River
High Schools Crystal River
Others
HOA Fee Include Other,See Remarks,Tennis Courts
Tax ID 2120193
Security Features Security System
Acceptable Financing Cash, Conventional
Listing Terms Cash, Conventional
Financing Cash
Special Listing Condition Standard
Read Less
Want to know what your home might be worth? Contact us for a FREE valuation!

Our team is ready to help you sell your home for the highest possible price ASAP

