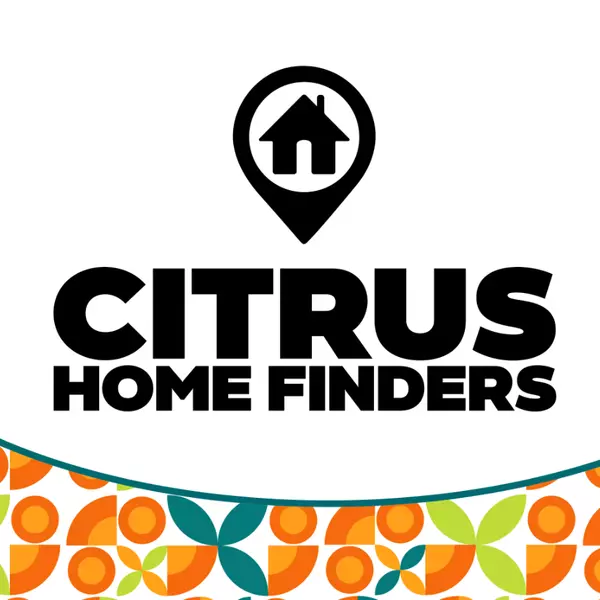Bought with Nancy Ayres • Exit Realty Leaders - Beverly Hills
$320,000
$329,900
3.0%For more information regarding the value of a property, please contact us for a free consultation.
5989 N Orchis TER Beverly Hills, FL 34465
4 Beds
3 Baths
3,618 SqFt
Key Details
Sold Price $320,000
Property Type Single Family Home
Sub Type Single Family Residence
Listing Status Sold
Purchase Type For Sale
Square Footage 3,618 sqft
Price per Sqft $88
Subdivision Pine Ridge
MLS Listing ID 710451
Sold Date 03/27/17
Style Multi-Level,Ranch
Bedrooms 4
Full Baths 3
HOA Y/N Yes
Year Built 2006
Annual Tax Amount $2,976
Tax Year 2015
Lot Size 1.000 Acres
Acres 1.0
Property Sub-Type Single Family Residence
Property Description
Exquisite custom built 4BR/3BA home with a 3 car garage on an acre in popular Pine Ridge Estates. Designed with a country elevation, this home includes over 3600 sq.feet of living area. The spacious gourmet kitchen has rich cherry wood cabinets, stainless appliances and granite countertops. The 2nd story is an oversized 4th bedroom/Bonus room with a full bath and closet. Also included are a formal dining room, breakfast nook, den or office, a large great room with gas fireplace, and lots of elegant crown molding.
Location
State FL
County Citrus
Area 14
Zoning RURP
Interior
Interior Features Bathtub, Tray Ceiling(s), Eat-in Kitchen, Fireplace, Master Suite, Pantry, Split Bedrooms, Solid Surface Counters, Separate Shower, Tub Shower, Walk-In Closet(s), Wood Cabinets, French Door(s)/Atrium Door(s), First Floor Entry, Programmable Thermostat, Sliding Glass Door(s)
Heating Heat Pump, Zoned
Cooling Central Air, Electric
Flooring Carpet, Ceramic Tile, Wood
Fireplaces Type Gas
Furnishings Unfurnished
Fireplace Yes
Appliance Dishwasher, Electric Cooktop, Disposal, Microwave, Oven, Range, Refrigerator
Laundry Laundry Tub
Exterior
Exterior Feature Sprinkler/Irrigation, Landscaping, Lighting, Concrete Driveway, Room For Pool
Parking Features Attached, Concrete, Driveway, Garage
Garage Spaces 3.0
Garage Description 3.0
Pool None
Community Features Clubhouse, Golf, Playground, Shopping, Tennis Court(s)
Utilities Available High Speed Internet Available
Water Access Desc Public
Roof Type Asphalt,Shingle
Total Parking Spaces 3
Building
Lot Description Rectangular, Wooded
Faces West
Foundation Block, Slab
Sewer Septic Tank
Water Public
Architectural Style Multi-Level, Ranch
Schools
Elementary Schools Central Ridge
Middle Schools Citrus Springs
High Schools Lecanto
Others
Tax ID 2184001
Security Features Security System,Smoke Detector(s)
Acceptable Financing Cash, Conventional
Listing Terms Cash, Conventional
Financing Conventional
Special Listing Condition Standard
Read Less
Want to know what your home might be worth? Contact us for a FREE valuation!

Our team is ready to help you sell your home for the highest possible price ASAP

