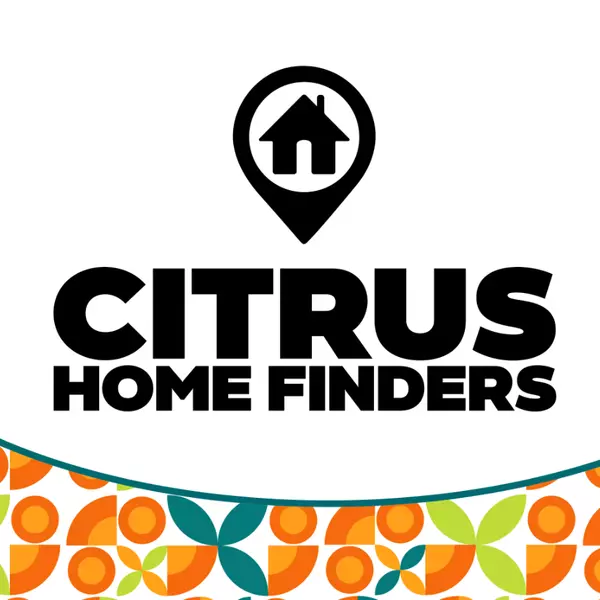Bought with Laura Bush PA • RE/MAX Realty One
$564,000
$593,000
4.9%For more information regarding the value of a property, please contact us for a free consultation.
4929 W Custer DR Beverly Hills, FL 34465
3 Beds
2 Baths
3,125 SqFt
Key Details
Sold Price $564,000
Property Type Single Family Home
Sub Type Single Family Residence
Listing Status Sold
Purchase Type For Sale
Square Footage 3,125 sqft
Price per Sqft $180
Subdivision Pine Ridge
MLS Listing ID 813858
Sold Date 11/28/22
Style Ranch
Bedrooms 3
Full Baths 2
HOA Fees $7/ann
HOA Y/N Yes
Year Built 2006
Annual Tax Amount $2,711
Tax Year 2021
Lot Size 1.350 Acres
Acres 1.35
Property Sub-Type Single Family Residence
Property Description
Worried about Florida's Hurricane Season now upon us? No worries in this home! I'm sure you will agree that this home HAS THE MOST SAFETY FEATURES & THE MOST STORAGE that you've ever seen! Some of the extras include emergency outdoor lighting, a 40 KW Whole House Generator protected by a steel/vinyl fence, a 1,000 gallon underground propane tank, TWO BRAND NEW HVAC zoned units, tankless water heaters, well for irrigation AND a walk-in 8x10, 5-ton steel vault/safe room with HVAC, water, electric & security camera/computer system! The interior of the home has an amazing gourmet kitchen with gas cooking, solid surface counter tops & beautiful oak plank laminate flooring! The 3-car attached garage has insulated and air-conditioned custom cabinets for extra food storage & heavy-duty metal pull down stairs. There are 2 concrete pads, on the side of the home & in the back yard with electric/water hookups. Located on over an acre in the Pine Ridge Golf & Equestrian Community, with 28-miles of riding trails, community center & so much more! Enjoy the FL weather on your back lanai or front porch!
Location
State FL
County Citrus
Area 14
Zoning RUR
Interior
Interior Features Attic, Breakfast Bar, Bathtub, Cathedral Ceiling(s), Dual Sinks, Eat-in Kitchen, Fireplace, Garden Tub/Roman Tub, Master Suite, Open Floorplan, Pantry, Pull Down Attic Stairs, Split Bedrooms, Solid Surface Counters, Separate Shower, Tub Shower, Walk-In Closet(s), Wood Cabinets, French Door(s)/Atrium Door(s)
Heating Multiple Heating Units, Zoned
Flooring Carpet, Ceramic Tile, Laminate
Fireplaces Type Gas
Equipment Generator
Fireplace Yes
Appliance Some Propane Appliances, Dishwasher, Disposal, Gas Oven, Gas Range, Microwave Hood Fan, Microwave, Water Purifier Owned, Refrigerator, Water Softener Owned, Water Heater
Laundry Laundry - Living Area
Exterior
Exterior Feature Sprinkler/Irrigation, Landscaping, Lighting, Circular Driveway, Concrete Driveway
Parking Features Attached, Circular Driveway, Concrete, Driveway, Garage, Garage Door Opener
Garage Spaces 3.0
Garage Description 3.0
Fence Yard Fenced
Pool None
Community Features Billiard Room, Clubhouse, Golf, Playground, Putting Green, Shopping, Tennis Court(s)
Utilities Available High Speed Internet Available
Water Access Desc Public
Roof Type Asphalt,Shingle,Ridge Vents
Total Parking Spaces 3
Building
Lot Description Acreage, Corner Lot
Faces South
Foundation Block, Slab
Sewer Septic Tank
Water Public
Architectural Style Ranch
New Construction No
Schools
Elementary Schools Central Ridge Elementary
Middle Schools Crystal River Middle
High Schools Crystal River High
Others
HOA Name Pine Ridge POA
HOA Fee Include Legal/Accounting,Recreation Facilities,Tennis Courts
Tax ID 2036222
Security Features Security System,Smoke Detector(s)
Acceptable Financing Cash, Conventional, VA Loan
Listing Terms Cash, Conventional, VA Loan
Financing Cash
Special Listing Condition Standard, Listed As-Is
Read Less
Want to know what your home might be worth? Contact us for a FREE valuation!

Our team is ready to help you sell your home for the highest possible price ASAP






