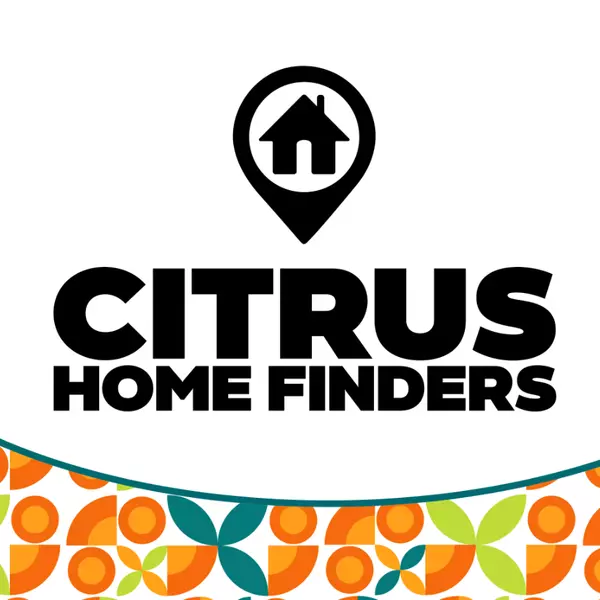Bought with Nancy Ayres • EXIT Riverside Realty
$370,000
$370,000
For more information regarding the value of a property, please contact us for a free consultation.
4751 N Capistrano LOOP Beverly Hills, FL 34465
2 Beds
2 Baths
1,485 SqFt
Key Details
Sold Price $370,000
Property Type Single Family Home
Sub Type Single Family Residence
Listing Status Sold
Purchase Type For Sale
Square Footage 1,485 sqft
Price per Sqft $249
Subdivision Pine Ridge
MLS Listing ID 816051
Sold Date 12/15/22
Style Ranch
Bedrooms 2
Full Baths 2
HOA Fees $7/ann
HOA Y/N Yes
Year Built 1995
Annual Tax Amount $1,848
Tax Year 2021
Lot Size 1.010 Acres
Acres 1.01
Property Sub-Type Single Family Residence
Property Description
This light, bright and open floor plan has several skylights to bring the natural sunlight and moonlight into your home! Beautiful ceramic flooring throughout! Updated kitchen cabinets with quartz counter tops and stainless steel, Maytag appliances! Updated master bath with walk-in shower and dual sinks! The fresh paint (interior and exterior), the plantation shutters and the stunning granite block accent wall in the living room is just the icing on the cake in this beauty! Lush landscaping with always fresh looking rubber mulching and plenty of trees for shade and privacy! You will LOVE the tiled lanai/pool area with additional space for lounging & entertaining and the solar heated pool to enjoy year around! The 12 x 24 greenhouse is the perfect set up for the florist or gardener in the family. Roof was replaced in 2015 and the HVAC in 2020. Just minutes to Crystal River and Gulf access for the swimming with the manatee, boating & fishing enthusiasts!
Location
State FL
County Citrus
Area 14
Zoning RUR
Interior
Interior Features Attic, Breakfast Bar, Dual Sinks, Eat-in Kitchen, Master Suite, Open Floorplan, Pantry, Pull Down Attic Stairs, Split Bedrooms, Shower Only, Solid Surface Counters, Skylights, Separate Shower, Walk-In Closet(s), Wood Cabinets, First Floor Entry, Sliding Glass Door(s)
Heating Central, Electric, Heat Pump
Cooling Central Air, Electric
Flooring Ceramic Tile
Fireplace No
Appliance Dryer, Dishwasher, Microwave Hood Fan, Microwave, Oven, Range, Refrigerator, Water Heater, Washer
Laundry Laundry - Living Area
Exterior
Exterior Feature Sprinkler/Irrigation, Landscaping, Lighting, Rain Gutters, Concrete Driveway
Parking Features Attached, Concrete, Driveway, Garage, Garage Door Opener
Garage Spaces 2.0
Garage Description 2.0
Pool Concrete, Heated, In Ground, Pool Equipment, Pool, Screen Enclosure, Solar Heat
Utilities Available High Speed Internet Available
Roof Type Asphalt,Shingle,Ridge Vents
Total Parking Spaces 2
Building
Lot Description Acreage, Flat, Rectangular, Trees
Foundation Block, Slab
Sewer Septic Tank
Architectural Style Ranch
Additional Building Greenhouse, Shed(s)
New Construction No
Schools
Elementary Schools Central Ridge Elementary
Middle Schools Crystal River Middle
High Schools Crystal River High
Others
HOA Name Pine Ridge Estates
HOA Fee Include Legal/Accounting,Reserve Fund,Tennis Courts
Tax ID 2199865
Security Features Smoke Detector(s)
Acceptable Financing Cash, Conventional
Listing Terms Cash, Conventional
Financing Cash
Special Listing Condition Standard, Listed As-Is
Read Less
Want to know what your home might be worth? Contact us for a FREE valuation!

Our team is ready to help you sell your home for the highest possible price ASAP





