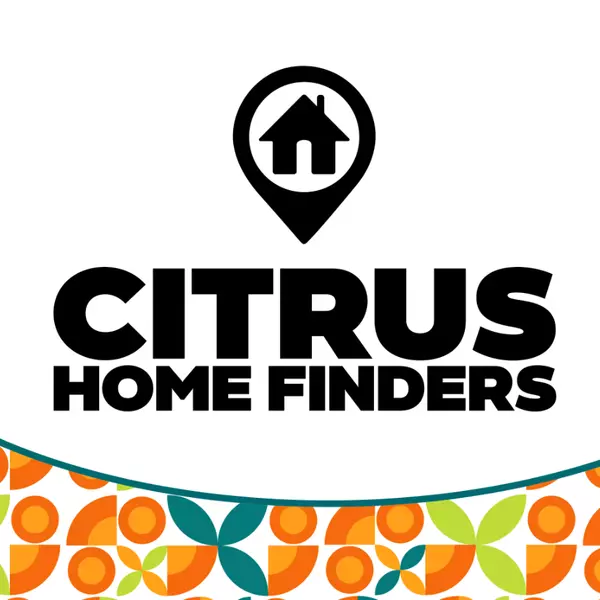Bought with Nancy Ayres • EXIT Riverside Realty
$236,500
$239,900
1.4%For more information regarding the value of a property, please contact us for a free consultation.
312 S Barbour ST Beverly Hills, FL 34465
2 Beds
2 Baths
1,670 SqFt
Key Details
Sold Price $236,500
Property Type Single Family Home
Sub Type Single Family Residence
Listing Status Sold
Purchase Type For Sale
Square Footage 1,670 sqft
Price per Sqft $141
Subdivision Beverly Hills
MLS Listing ID 823230
Sold Date 06/30/23
Style Ranch
Bedrooms 2
Full Baths 2
HOA Y/N No
Year Built 1980
Annual Tax Amount $1,691
Tax Year 2022
Lot Size 0.260 Acres
Acres 0.26
Property Sub-Type Single Family Residence
Property Description
Looking for a home with pride of ownership...take a look at this 2 bedroom, 2 full bath, 2 car garage with circular driveway all on a nice sized flat, corner lot. Entering this home, you find that it has it all, living room with extra recessed lighting, family room with stone wood burning fireplace, formal dining room and breakfast nook. Many upgrades in this home include newer laminate flooring, newer stainless steel appliances including washer and dryer to stay, newer kitchen sink and faucet, roof 2015, A/C 2015, newer window and sliding door, plus newer water heater. The list goes on for this home; both bathrooms have upgraded cabinets, 2 large bedrooms, 17 x17 screen room, 17 x9 cover patio, fenced in back yard, and a pergola on the side of property. So don't wait take a look today.
Location
State FL
County Citrus
Area 09
Zoning PDR
Interior
Interior Features Eat-in Kitchen, Fireplace, Laminate Counters, Master Suite, Pantry, Walk-In Closet(s)
Heating Heat Pump
Cooling Central Air, Electric
Flooring Laminate, Vinyl
Fireplaces Type Wood Burning
Fireplace Yes
Appliance Dryer, Dishwasher, Electric Oven, Electric Range, Microwave, Refrigerator, Water Heater, Washer
Laundry Laundry - Living Area
Exterior
Exterior Feature Sprinkler/Irrigation, Circular Driveway, Concrete Driveway
Parking Features Attached, Circular Driveway, Concrete, Driveway, Garage, Garage Door Opener
Garage Spaces 2.0
Garage Description 2.0
Fence Chain Link, Partial
Pool None
Water Access Desc Public
Roof Type Asphalt,Shingle
Total Parking Spaces 2
Building
Lot Description Corner Lot, Flat
Foundation Block, Slab
Sewer Public Sewer
Water Public
Architectural Style Ranch
New Construction No
Schools
Elementary Schools Forest Ridge Elementary
Middle Schools Lecanto Middle
High Schools Lecanto High
Others
Tax ID 1488613
Acceptable Financing Cash, Conventional
Listing Terms Cash, Conventional
Financing Cash
Special Listing Condition Standard
Read Less
Want to know what your home might be worth? Contact us for a FREE valuation!

Our team is ready to help you sell your home for the highest possible price ASAP





