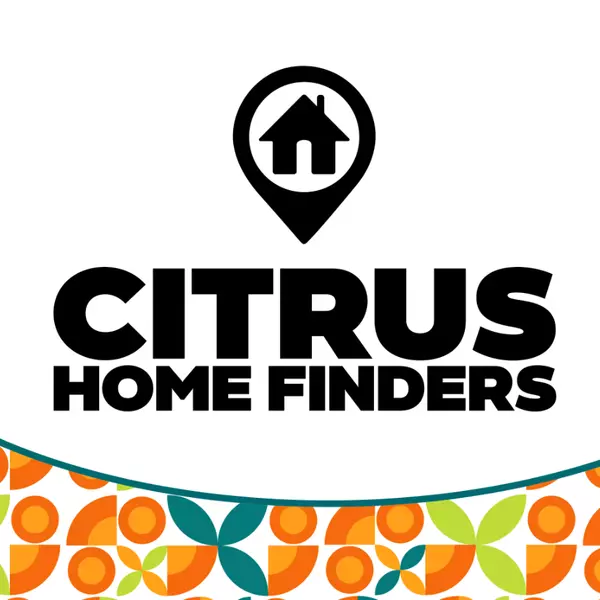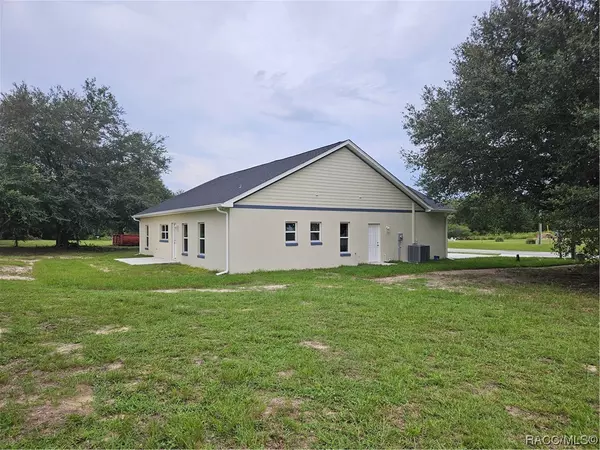Bought with Allison D Penny • Pretty Penny Properties
$320,000
$300,000
6.7%For more information regarding the value of a property, please contact us for a free consultation.
167 E Citrus Springs BLVD Citrus Springs, FL 34434
3 Beds
3 Baths
1,576 SqFt
Key Details
Sold Price $320,000
Property Type Single Family Home
Sub Type Single Family Residence
Listing Status Sold
Purchase Type For Sale
Square Footage 1,576 sqft
Price per Sqft $203
Subdivision Citrus Springs
MLS Listing ID 825899
Sold Date 09/07/23
Style Ranch
Bedrooms 3
Full Baths 2
Half Baths 1
HOA Y/N No
Year Built 2023
Annual Tax Amount $237
Tax Year 2022
Lot Size 0.460 Acres
Acres 0.46
Property Sub-Type Single Family Residence
Property Description
Almost ready! This stunning home is to be completed by Aug 2023. Boasting 3 bedrooms and 2 1/2 bathrooms, this residence on 0.46 ACRES offers a modern open concept design with a split plan. Spread across 1,576 sq ft of living space, the home feels spacious and welcoming. Step inside to discover a 2-car garage that conveniently leads into a mudroom and adjacent laundry room. Luxury vinyl plank flooring adds a touch of elegance, while trey ceilings in the living room and master bedroom create an amazing ambiance. The kitchen and bathroom cabinets feature wood and both areas are adorned with beautiful granite countertops. Additionally, the kitchen comes fully equipped with a complete appliance package, and ceiling fans are installed throughout the home. This property benefits from a public water source and underground utilities. The builder offers a Limited Warranty to guarantee your peace of mind. Situated less than a quarter-mile from the renowned Withlacoochee Rails to Trails system, this home is perfectly positioned for outdoor enthusiasts seeking biking, skating, hiking, and walking adventures. It is also conveniently located near schools, medical facilities, shopping centers, and various local town activities.
Location
State FL
County Citrus
Area 13
Zoning PDR
Interior
Interior Features Breakfast Bar, Tray Ceiling(s), Dual Sinks, Eat-in Kitchen, Master Suite, Open Floorplan, Pantry, Stone Counters, Split Bedrooms, Shower Only, Separate Shower, Walk-In Closet(s), Wood Cabinets
Heating Central, Electric, Heat Pump
Cooling Central Air, Electric
Flooring Luxury Vinyl Plank
Fireplace No
Appliance Built-In Oven, Double Oven, Dishwasher, Electric Cooktop, Microwave Hood Fan, Microwave, Refrigerator, Water Heater
Laundry Laundry - Living Area, Laundry Tub
Exterior
Exterior Feature Landscaping, Rain Gutters, Concrete Driveway, Room For Pool
Parking Features Attached, Concrete, Driveway, Garage, Parking Pad, Garage Door Opener
Garage Spaces 2.0
Garage Description 2.0
Pool None
Utilities Available High Speed Internet Available
Water Access Desc Public
Roof Type Asphalt,Shingle
Total Parking Spaces 2
Building
Lot Description Cleared, Flat, Rectangular
Foundation Block, Slab
Sewer Septic Tank
Water Public
Architectural Style Ranch
New Construction Yes
Schools
Elementary Schools Central Ridge Elementary
Middle Schools Citrus Springs Middle
High Schools Citrus High
Others
Tax ID 1393591
Security Features Smoke Detector(s)
Acceptable Financing Cash, Conventional, FHA, USDA Loan, VA Loan
Listing Terms Cash, Conventional, FHA, USDA Loan, VA Loan
Financing FHA
Special Listing Condition Standard
Read Less
Want to know what your home might be worth? Contact us for a FREE valuation!

Our team is ready to help you sell your home for the highest possible price ASAP






