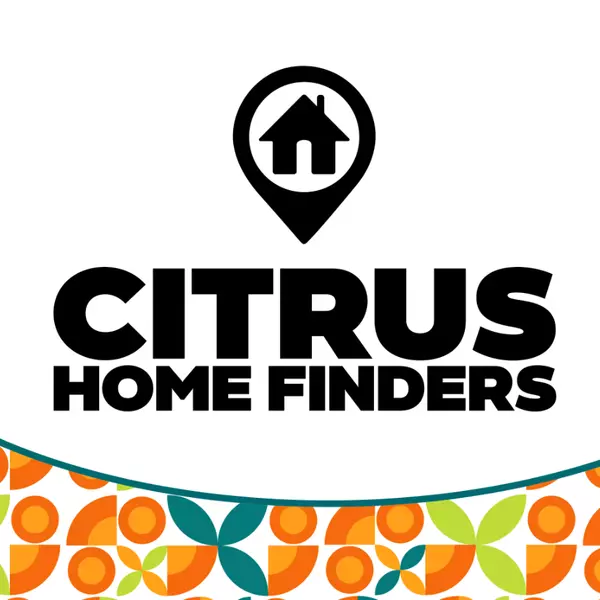Bought with Ocala Marion Member • Ocala Marion County Association Member
$245,000
$249,000
1.6%For more information regarding the value of a property, please contact us for a free consultation.
9220 N Peachtree WAY Citrus Springs, FL 34434
3 Beds
2 Baths
1,547 SqFt
Key Details
Sold Price $245,000
Property Type Single Family Home
Sub Type Single Family Residence
Listing Status Sold
Purchase Type For Sale
Square Footage 1,547 sqft
Price per Sqft $158
Subdivision Citrus Springs
MLS Listing ID 830989
Sold Date 03/26/24
Style Ranch
Bedrooms 3
Full Baths 2
HOA Y/N No
Year Built 2005
Annual Tax Amount $1,229
Tax Year 2023
Lot Size 10,018 Sqft
Acres 0.23
Property Sub-Type Single Family Residence
Property Description
GREAT BONES! NEW ROOF IN 2023! HVAC replaced in 2020! This 3-bedroom,
2-bathroom home boasts high ceilings and an open living concept that you'll love! The Master Suite has an elegant tray ceiling, two walk-in closets and a Master Bath with dual sinks, garden tub and separate shower! The captivating arched hallway, split floorplan and open kitchen/dining/great room will provide the perfect indoor space for enjoying family and entertaining friends! The elegant double French doors will lead you to the 19' x 10' screened lanai for relaxing and spending time basking in the pleasant Florida climates year around! The board/wire fenced-in the back yard provides plenty of outdoor space to garden or play and there's plenty of room to add a pool! Refresh this home with a few cosmetic upgrades and embrace it with your own colors and style! Conveniently located near Dunnellon, home of the beautiful clear blue Rainbow Springs for swimming, kayaking and rafting! Near Crystal River for swimming with the manatee or for access to the Gulf for all of you fishing and boating enthusiasts! Near Rails-to-Trails access for hiking and biking! Come enjoy all we have to offer nestled here in the beautiful Citrus County area and enjoy the lifestyle in Florida's Nature Coast at its best!
Location
State FL
County Citrus
Area 13
Zoning PDR
Interior
Interior Features Attic, Breakfast Bar, Bathtub, Tray Ceiling(s), Cathedral Ceiling(s), Dual Sinks, Eat-in Kitchen, Garden Tub/Roman Tub, Laminate Counters, Primary Suite, Open Floorplan, Pantry, Pull Down Attic Stairs, Split Bedrooms, Separate Shower, Tub Shower, Walk-In Closet(s), French Door(s)/Atrium Door(s), First Floor Entry
Heating Central, Electric, Heat Pump
Cooling Central Air, Electric
Flooring Carpet, Ceramic Tile
Fireplace No
Appliance Dryer, Dishwasher, Microwave Hood Fan, Microwave, Oven, Range, Refrigerator, Water Heater, Washer
Laundry Laundry - Living Area, Laundry Tub
Exterior
Exterior Feature Rain Gutters, Concrete Driveway, Room For Pool
Parking Features Attached, Concrete, Driveway, Garage, Garage Door Opener
Garage Spaces 2.0
Garage Description 2.0
Fence Wood, Wire, Yard Fenced
Pool None
Community Features Clubhouse, Golf, Playground, Park, Shopping, Tennis Court(s)
Water Access Desc Public
Roof Type Asphalt,Shingle,Ridge Vents
Total Parking Spaces 2
Building
Lot Description Irregular Lot
Faces Northwest
Foundation Slab
Sewer Septic Tank
Water Public
Architectural Style Ranch
New Construction No
Schools
Elementary Schools Citrus Springs Elementary
Middle Schools Citrus Springs Middle
High Schools Lecanto High
Others
Tax ID 1221951
Security Features Smoke Detector(s)
Acceptable Financing Cash, Conventional, FHA, VA Loan
Listing Terms Cash, Conventional, FHA, VA Loan
Financing FHA
Special Listing Condition Standard, Listed As-Is
Read Less
Want to know what your home might be worth? Contact us for a FREE valuation!

Our team is ready to help you sell your home for the highest possible price ASAP






