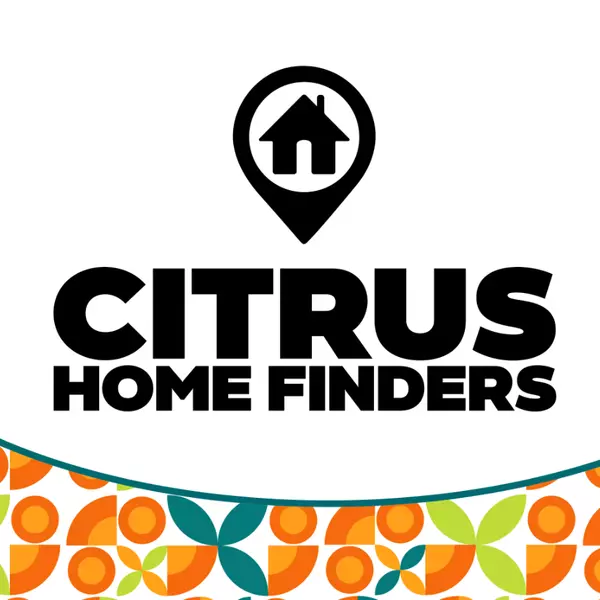Bought with Nancy Ayres • EXIT Riverside Realty
$422,000
$428,000
1.4%For more information regarding the value of a property, please contact us for a free consultation.
4633 N Amarillo DR Beverly Hills, FL 34465
3 Beds
2 Baths
1,917 SqFt
Key Details
Sold Price $422,000
Property Type Single Family Home
Sub Type Single Family Residence
Listing Status Sold
Purchase Type For Sale
Square Footage 1,917 sqft
Price per Sqft $220
Subdivision Pine Ridge
MLS Listing ID 831968
Sold Date 04/24/24
Style Ranch
Bedrooms 3
Full Baths 2
HOA Fees $9/ann
HOA Y/N Yes
Year Built 2004
Annual Tax Amount $2,024
Tax Year 2023
Lot Size 1.430 Acres
Acres 1.43
Property Sub-Type Single Family Residence
Property Description
The beauty here begins with the winding driveway through the tall pines leading to this extremely well-maintained home nestled in its natural setting and boasting a spacious floorplan, a 3-car garage PLUS a detached carport for your boat or RV and a NEW ROOF. This original owner has loved and cared for this home and it shows! The Water Heater was replaced in 2022 and the HVAC in 2015 (has been serviced twice/year). From the welcoming front porch rockers to the relaxing back Lanai you'll enjoy the tranquility of nature at it's best. You'll have plenty of outdoor space on this 1.43 acre lot so just leave this natural setting as it is for low lawn maintenance, plant a garden, create an enchanting back yard with color galore to join the residing dogwoods and magnolias or add a pool/spa for more family fun and entertainment…the choice is yours to make! Inside the home you'll find subtle charm with fresh, neutral colors, open space with high ceilings, a stunning tray ceiling in the living room, large tile flooring and ceiling fans throughout the home, a virtuous white kitchen with gas cooktop, breakfast bar and nook, Corian counter tops and plenty of cabinet, counter and pantry space, pocket sliders to the lanai and even a small workbench in the garage! All of this located in Pine Ridge Estates, an Equestrian Community with 28-miles of riding trails and an Equestrian Center with fencing, barn and a training/riding ring. You will also enjoy a community center with billiard room, a playground area with gazebo, shuffleboard, flying field, dog run, tennis courts and picnic tables. Just a short drive west to access the Gulf in Crystal River for boating, fishing and swimming with the manatee or to the north to the Dunnellon area to experience the blue waters of the Rainbow River for kayaking or to swim in the beautiful springs. Less than an hour's drive to the new World Equestrian Center in Ocala!
Location
State FL
County Citrus
Area 14
Zoning RUR
Interior
Interior Features Breakfast Bar, Tray Ceiling(s), Dual Sinks, Eat-in Kitchen, Primary Suite, Pantry, Split Bedrooms, Shower Only, Solid Surface Counters, Separate Shower, Walk-In Closet(s), First Floor Entry
Heating Heat Pump
Cooling Central Air, Electric
Flooring Ceramic Tile
Fireplace No
Appliance Some Propane Appliances, Dryer, Dishwasher, Gas Cooktop, Disposal, Microwave Hood Fan, Microwave, Oven, Range, Refrigerator, Water Heater, Washer
Laundry Laundry - Living Area, Laundry Tub
Exterior
Exterior Feature Landscaping, Lighting, Blacktop Driveway, Room For Pool
Parking Features Attached, Detached Carport, Driveway, Garage, Carport, Garage Door Opener
Garage Spaces 3.0
Garage Description 3.0
Pool None
Community Features Billiard Room, Clubhouse, Dog Park, Playground, Shuffleboard, Shopping, Tennis Court(s)
Utilities Available High Speed Internet Available
Water Access Desc Public
Roof Type Asphalt,Shingle,Ridge Vents
Total Parking Spaces 4
Building
Lot Description Acreage, Trees, Wooded
Foundation Block, Slab
Sewer Septic Tank
Water Public
Architectural Style Ranch
New Construction No
Schools
Elementary Schools Central Ridge Elementary
Middle Schools Crystal River Middle
High Schools Crystal River High
Others
HOA Name Pine Ridge POA
HOA Fee Include Legal/Accounting,Recreation Facilities,Reserve Fund,Tennis Courts
Tax ID 2070871
Security Features Smoke Detector(s)
Acceptable Financing Cash, Conventional, FHA, VA Loan
Listing Terms Cash, Conventional, FHA, VA Loan
Financing Cash
Special Listing Condition Standard, Listed As-Is
Read Less
Want to know what your home might be worth? Contact us for a FREE valuation!

Our team is ready to help you sell your home for the highest possible price ASAP





