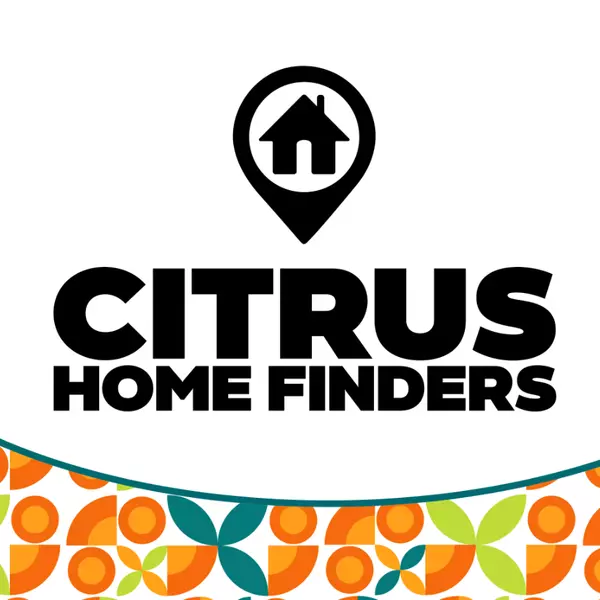Bought with West Pasco Member • West Pasco Board of Realtors Member
$214,000
$219,000
2.3%For more information regarding the value of a property, please contact us for a free consultation.
5145 E Hopp LN Inverness, FL 34452
3 Beds
2 Baths
1,415 SqFt
Key Details
Sold Price $214,000
Property Type Single Family Home
Sub Type Single Family Residence
Listing Status Sold
Purchase Type For Sale
Square Footage 1,415 sqft
Price per Sqft $151
Subdivision Inverness Highlands West
MLS Listing ID 832174
Sold Date 08/29/24
Style Ranch,One Story
Bedrooms 3
Full Baths 2
HOA Y/N No
Year Built 2002
Annual Tax Amount $811
Tax Year 2023
Lot Size 0.490 Acres
Acres 0.49
Property Sub-Type Single Family Residence
Property Description
Welcome to this charming 3-bedroom, 2-bathroom, 2-car garage home nestled in the serene neighborhood of Inverness Inverness Highlands. Built in 2002, this delightful residence sits on a spacious 0.48-acre lot and offers 1415 square feet of comfortable living space. Step inside to discover a welcoming dining area complemented by an open and split floor plan, creating an inviting atmosphere for gatherings and relaxation. The home boasts a versatile Florida room, nice for enjoying the sunshine or as a cozy retreat. The kitchen features essential appliances ensuring both functionality and comfort. Additional highlights include a garage door opener. Indulge in the luxury of walk-in closets and appreciate the seamless connection to the outdoors through sliding glass doors leading to the expansive backyard. Here, gardening enthusiasts will delight in the ample space to cultivate lush greenery, surrounded by beautiful fruit trees and landscaping. Conveniently located, this home offers easy access to shopping, dining, hospitals, schools, parks, and recreational activities, making it an ideal choice for families and individuals alike. With a touch of tender loving care, this home has the potential to become your dream haven. Don't miss out on the opportunity to make it yours!
Location
State FL
County Citrus
Area 06
Zoning LDR
Interior
Interior Features Eat-in Kitchen, High Ceilings, Laminate Counters, Primary Suite, Open Floorplan, Split Bedrooms, Shower Only, Separate Shower, Vaulted Ceiling(s), Walk-In Closet(s), Sliding Glass Door(s)
Heating Heat Pump
Cooling Central Air
Flooring Carpet, Tile, Wood
Fireplace No
Appliance Dryer, Dishwasher, Electric Oven, Electric Range, Refrigerator, Water Softener Owned, Washer
Laundry Laundry - Living Area
Exterior
Exterior Feature Sprinkler/Irrigation, Landscaping, Rain Gutters, Concrete Driveway, Room For Pool
Parking Features Attached, Concrete, Driveway, Garage, Unpaved, Garage Door Opener
Garage Spaces 2.0
Garage Description 2.0
Pool None
Utilities Available High Speed Internet Available
Water Access Desc Well
Roof Type Asphalt,Shingle
Total Parking Spaces 2
Building
Lot Description Multiple lots, Wooded
Entry Level One
Foundation Block, Slab
Sewer Septic Tank
Water Well
Architectural Style Ranch, One Story
Level or Stories One
New Construction No
Schools
Elementary Schools Pleasant Grove Elementary
Middle Schools Inverness Middle
High Schools Citrus High
Others
Tax ID 3458549
Security Features Smoke Detector(s)
Acceptable Financing Cash, Conventional
Listing Terms Cash, Conventional
Financing Conventional
Special Listing Condition Standard, Listed As-Is
Read Less
Want to know what your home might be worth? Contact us for a FREE valuation!

Our team is ready to help you sell your home for the highest possible price ASAP






