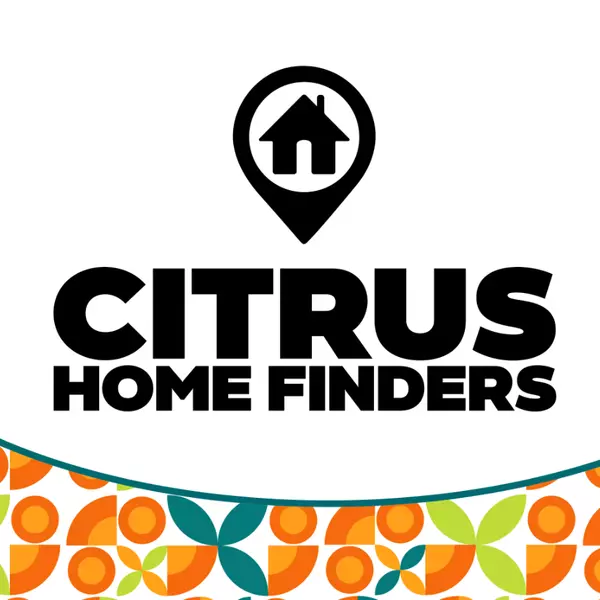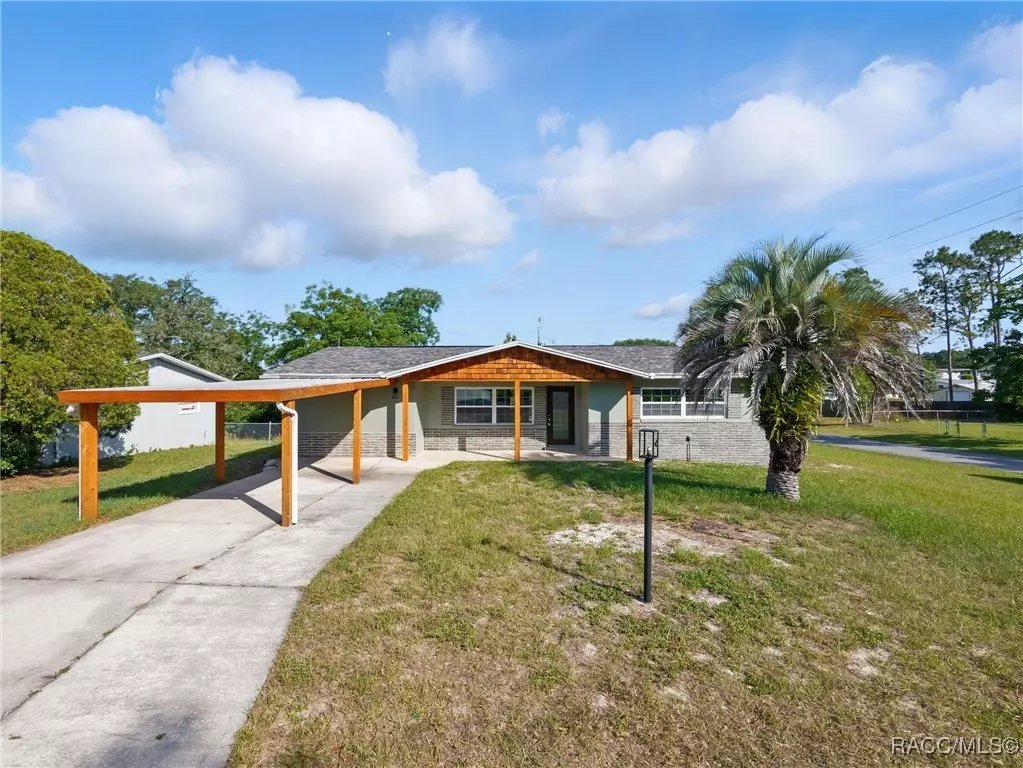Bought with Ocala Marion Member • Ocala Marion County Association Member
$210,000
$215,000
2.3%For more information regarding the value of a property, please contact us for a free consultation.
34 S Harrison ST Beverly Hills, FL 34465
3 Beds
2 Baths
1,380 SqFt
Key Details
Sold Price $210,000
Property Type Single Family Home
Sub Type Single Family Residence
Listing Status Sold
Purchase Type For Sale
Square Footage 1,380 sqft
Price per Sqft $152
Subdivision Beverly Hills
MLS Listing ID 844613
Sold Date 07/14/25
Style Ranch,One Story
Bedrooms 3
Full Baths 2
Construction Status New Construction
HOA Y/N No
Year Built 1979
Annual Tax Amount $1,526
Tax Year 2024
Lot Size 10,454 Sqft
Acres 0.24
Property Sub-Type Single Family Residence
Property Description
Charming 3-Bedroom Home in Beverly Hills, FL. Welcome to this beautifully updated 3-bedroom, 2-bath ranch-style home located on a corner lot in the heart of Beverly Hills! Situated on 0.24 acres, this concrete block home offers a solid foundation and modern updates with a classic charm. Some of the updates in this home are: Roof 2020, all appliances 2025 , new tankless water heater, new flooring and updated kitchen and bathrooms. The right choice for First-Time Buyers, Downsizers, or Investors. Move-in ready and located just minutes from shopping, dining, and community amenities. Don't miss this opportunity to own a newly updated, affordable home in a desirable Citrus County location. Schedule your showing today!
Location
State FL
County Citrus
Area 09
Zoning MDR
Interior
Interior Features Primary Suite, Split Bedrooms, Solid Surface Counters, Updated Kitchen, Wood Cabinets
Heating Central, Electric, Heat Pump
Cooling Central Air
Flooring Luxury Vinyl Plank
Fireplace No
Appliance Dishwasher, Electric Oven, Electric Range, Microwave Hood Fan, Microwave, Refrigerator, Water Heater
Laundry Laundry - Living Area
Exterior
Exterior Feature Rain Gutters, Concrete Driveway
Parking Features Attached Carport, Concrete, Driveway
Pool None
Water Access Desc Public
Roof Type Asphalt,Shingle
Total Parking Spaces 1
Building
Lot Description Cleared, Corner Lot, Rectangular
Entry Level One
Foundation Block, Slab
Sewer Public Sewer
Water Public
Architectural Style Ranch, One Story
Level or Stories One
New Construction No
Construction Status New Construction
Schools
Elementary Schools Forest Ridge Elementary
Middle Schools Citrus Springs Middle
High Schools Lecanto High
Others
Tax ID 1473501
Security Features Smoke Detector(s)
Acceptable Financing Cash, Conventional, FHA, USDA Loan, VA Loan
Listing Terms Cash, Conventional, FHA, USDA Loan, VA Loan
Financing VA
Special Listing Condition Standard
Read Less
Want to know what your home might be worth? Contact us for a FREE valuation!

Our team is ready to help you sell your home for the highest possible price ASAP





