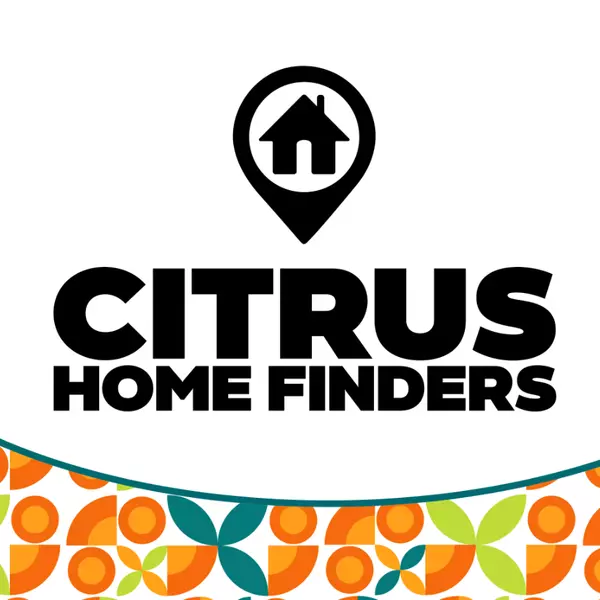Bought with Cassandra Lang • EXIT Riverside Realty
$260,000
$259,900
For more information regarding the value of a property, please contact us for a free consultation.
631 W Barrymore DR Beverly Hills, FL 34465
3 Beds
2 Baths
1,537 SqFt
Key Details
Sold Price $260,000
Property Type Single Family Home
Sub Type Single Family Residence
Listing Status Sold
Purchase Type For Sale
Square Footage 1,537 sqft
Price per Sqft $169
Subdivision Oakwood Village
MLS Listing ID 845308
Sold Date 08/13/25
Style Ranch,One Story
Bedrooms 3
Full Baths 2
HOA Fees $6/ann
HOA Y/N Yes
Year Built 1993
Annual Tax Amount $2,192
Tax Year 2024
Lot Size 10,890 Sqft
Acres 0.25
Property Sub-Type Single Family Residence
Property Description
Discover the essence of Florida living in this beautifully updated home, nestled within the highly desirable Oakwood Village community. Boasting 1,537 sq ft of meticulously updated living space on a corner lot, this 2/2/2 (with bonus room that can be used as a 3rd bedroom) residence is a true treasure. From the moment you arrive, the updated exterior and pristine landscaping set the tone for this exceptional property. Inside, you'll find soaring ceilings, an abundance of natural light, luxury plank flooring and wood burning fireplace, creating an open and welcoming atmosphere. The kitchen is light & bright offering ample storage space, eat-in space, and stainless appliances to make cooking a pleasure. The primary bedroom is your retreat, featuring a walk-in closet, sliders out to the Florida room and an ensuite with dual sinks, walk-in shower and. Two additional rooms (1 bedroom & 1 bonus room) provide flexibility, whether you're hosting guests, creating a home office, or accommodating family. Step out into the spacious Florida room, your personal oasis for entertaining, enjoying the backyard, or unwinding in the evening with your favorite beverage. Additional conveniences include an inside laundry room, as well as underground utilities, public water and sewer. Roof 2013/AC 2014. And here's the icing on the cake: There is a park/green space owned by HOA directly behind you! You're minutes away from golf courses, parks, and waterways for boating and fishing. Explore 3 Sister Springs or venture to downtown Crystal River for waterfront dining. Only minutes from the Black Diamond Shoppes including Target, Texas Roadhouse & Hobby Lobby. And if you're jet-setting, Tampa International Airport is a little over an hour away. Contact today to schedule a showing!
Location
State FL
County Citrus
Area 09
Zoning PDR
Interior
Interior Features Breakfast Bar, Cathedral Ceiling(s), Dual Sinks, Eat-in Kitchen, Fireplace, Laminate Counters, Main Level Primary, Primary Suite, Open Floorplan, Split Bedrooms, Shower Only, Separate Shower, Window Treatments, First Floor Entry, Sliding Glass Door(s)
Heating Heat Pump
Cooling Central Air
Flooring Luxury Vinyl Plank, Tile
Fireplaces Type Wood Burning
Fireplace Yes
Appliance Dishwasher, Microwave, Oven, Range, Refrigerator
Laundry Laundry - Living Area
Exterior
Exterior Feature Landscaping, Rain Gutters, Concrete Driveway
Parking Features Attached, Concrete, Driveway, Garage
Garage Spaces 2.0
Garage Description 2.0
Pool None
Community Features Shopping
Utilities Available Underground Utilities
Water Access Desc Public
Roof Type Asphalt,Shingle
Total Parking Spaces 2
Building
Lot Description Corner Lot, Rectangular
Faces Southwest
Entry Level One
Foundation Block, Slab
Sewer Public Sewer
Water Public
Architectural Style Ranch, One Story
Level or Stories One
New Construction No
Schools
Elementary Schools Forest Ridge Elementary
Middle Schools Citrus Springs Middle
High Schools Lecanto High
Others
HOA Name Oakwood Village
HOA Fee Include None
Senior Community No
Tax ID 2576901
Acceptable Financing Cash, Conventional, FHA
Listing Terms Cash, Conventional, FHA
Financing FHA
Special Listing Condition Standard, Listed As-Is
Read Less
Want to know what your home might be worth? Contact us for a FREE valuation!

Our team is ready to help you sell your home for the highest possible price ASAP





